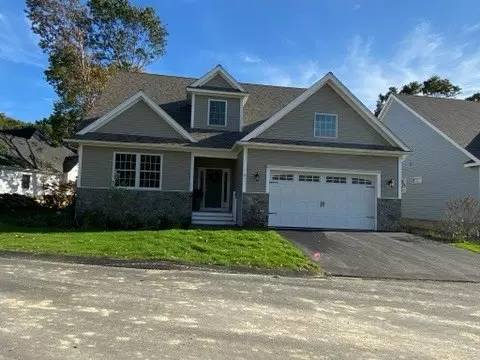For more information regarding the value of a property, please contact us for a free consultation.
Key Details
Sold Price $557,000
Property Type Condo
Sub Type Condominium
Listing Status Sold
Purchase Type For Sale
Square Footage 2,350 sqft
Price per Sqft $237
Subdivision South Drive Off East Ave
MLS Listing ID 1264525
Sold Date 11/03/21
Bedrooms 3
Full Baths 2
HOA Fees $180/mo
HOA Y/N No
Abv Grd Liv Area 2,350
Year Built 2020
Annual Tax Amount $6,000
Tax Year 2020
Property Description
Your new lifestyle awaits you at the beautiful new development named Lathrop Farms Condominiums, off South Drive in Westerly RI. This community is age restricted, one buyer must be over 55. These spacious units boast hardwood floors throughout, upscale kitchens with granite counters and a large island. Generous allowances given for appliances and lighting. This model is the market rate base unit with two floors of well planned living space. Tired of all the maintenance that goes along with owning your own home? Maybe it's time to enjoy a more carefree life. Lathrop Farms Condominiums can provide just that. These upscale homes provide single floor living (with option for a second floor included in this price) including your master suite, large closets, open living/dining area and a second bedroom that can be used as an office. Your energy efficient low maintenance home will provide peace of mind for decades to come. The professional landscaping will be taken care of for you. Sit on your back patio and just enjoy the view of mature trees surrounding the development. Be as active as you way or just relax It's just a few minutes drive to area beaches, attractions and restaurants. Downtown Builder reserves right to add material increases to purchase price as necessary. 10% deposit becomes non refundable when framing of the unit begins.
Location
State RI
County Washington
Community South Drive Off East Ave
Rooms
Basement Full, Interior Entry, Unfinished
Interior
Interior Features Tub Shower
Heating Gas, Hot Water
Cooling Central Air
Flooring Ceramic Tile, Hardwood
Fireplaces Number 1
Fireplace Yes
Window Features Storm Window(s),Thermal Windows
Appliance Dryer, Dishwasher, Exhaust Fan, Disposal, Gas Water Heater, Microwave, Oven, Range, Refrigerator, Tankless Water Heater, Washer
Laundry In Unit
Exterior
Exterior Feature Deck, Porch, Patio, Sprinkler/Irrigation, Paved Driveway
Parking Features Attached
Garage Spaces 2.0
Fence Security
Community Features Golf, Highway Access, Marina, Near Hospital, Near Schools, Public Transportation, Recreation Area, Shopping, Tennis Court(s)
Utilities Available Sewer Connected, Water Connected
Porch Deck, Patio, Porch
Total Parking Spaces 4
Garage Yes
Building
Lot Description Sprinkler System, Wooded
Story 2
Foundation Concrete Perimeter
Sewer Connected, Public Sewer
Water Connected, Public
Level or Stories 2
Structure Type Drywall,Masonry,Vinyl Siding
New Construction Yes
Others
Pets Allowed Cats OK, Dogs OK, Size Limit, Yes
Senior Community Yes
Tax ID 7ABBEYLANE4WEST
Financing Conventional
Pets Allowed Cats OK, Dogs OK, Size Limit, Yes
Read Less Info
Want to know what your home might be worth? Contact us for a FREE valuation!

Our team is ready to help you sell your home for the highest possible price ASAP
© 2025 State-Wide Multiple Listing Service. All rights reserved.
Bought with KEY Real Estate Services




