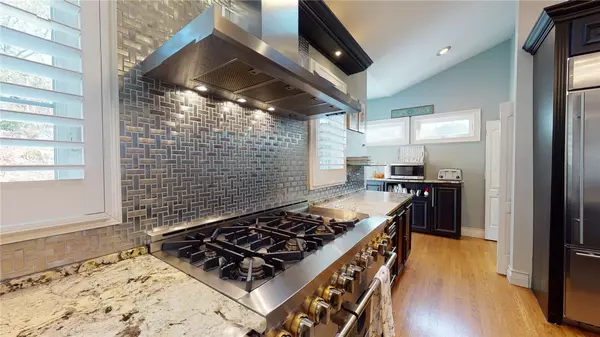For more information regarding the value of a property, please contact us for a free consultation.
Key Details
Sold Price $475,000
Property Type Condo
Sub Type Condominium
Listing Status Sold
Purchase Type For Sale
Square Footage 3,474 sqft
Price per Sqft $136
MLS Listing ID 1267263
Sold Date 06/04/21
Bedrooms 3
Full Baths 2
Half Baths 1
HOA Fees $150/mo
HOA Y/N No
Abv Grd Liv Area 2,274
Year Built 1993
Annual Tax Amount $3,738
Tax Year 2020
Property Description
WOW does not even begin to describe this property. Completely professionally designed, from the Master suite to the Chef's kitchen to the Rec room with bar and reading room, you can host parties (after Covid) relax in the hot tub, cozy up by the 3 sided living room fireplace or commune with nature on the private deck or in the 3 level garden oasis. The kitchen features a GE Profile 6 burner gas stove with griddle and double oven, granite counters, the glass top eating counter seats 5, stainless steel backsplash and all the hidden amenities a true chef looks for. Both the 1st & 2nd floor Master bedrooms have Cathedral ceilings and large Palladian windows, making for a great place to enjoy your mornings and nights. The 2nd floor master bath features a jetted soaking tub, granite stall shower with Rain Head. The lower level Rec room features a custom made bar, built in electric fireplace, a beach inspired reading/exercise room and plenty of space around the pool table to sit and watch the big screen TV and relax with friends and family. Beautiful hardwood floors throughout, Hunter/Douglas up/down blinds and shutters adorn the windows, custom light fixtures and designer touches abound. Just 5 minutes to Westerly Beaches, 10 minutes to Watch Hill, 2 minutes to downtown Westerly and it's vibrant art, restaurant and music community and only 15 minutes to casino. The entire Condo Association is this one building with 2 units.
Location
State RI
County Washington
Rooms
Basement Exterior Entry, Full, Finished, Interior Entry
Interior
Interior Features Attic, Wet Bar, Bathtub, Cathedral Ceiling(s), Permanent Attic Stairs, Skylights, Tub Shower
Heating Baseboard, Propane, Oil
Cooling None
Flooring Ceramic Tile, Hardwood, Laminate
Fireplaces Number 2
Fireplaces Type Gas
Fireplace Yes
Window Features Skylight(s),Thermal Windows
Appliance Dryer, Dishwasher, Exhaust Fan, Gas Water Heater, Microwave, Oven, Range, Refrigerator, Range Hood, Water Heater, Washer
Laundry In Unit
Exterior
Exterior Feature Deck, Porch, Patio, Paved Driveway
Parking Features Attached
Garage Spaces 2.0
Community Features Highway Access
Utilities Available Sewer Connected
Porch Deck, Patio, Porch
Total Parking Spaces 7
Garage Yes
Building
Story 3
Foundation Concrete Perimeter
Sewer Connected
Water Connected
Level or Stories 3
Structure Type Drywall,Vinyl Siding
New Construction No
Others
Pets Allowed No Pet Restrictions, Yes
Senior Community No
Tax ID 58BASHAWAYRDWEST
Financing Cash
Pets Allowed No Pet Restrictions, Yes
Read Less Info
Want to know what your home might be worth? Contact us for a FREE valuation!

Our team is ready to help you sell your home for the highest possible price ASAP
© 2025 State-Wide Multiple Listing Service. All rights reserved.
Bought with Onshore Realtors




