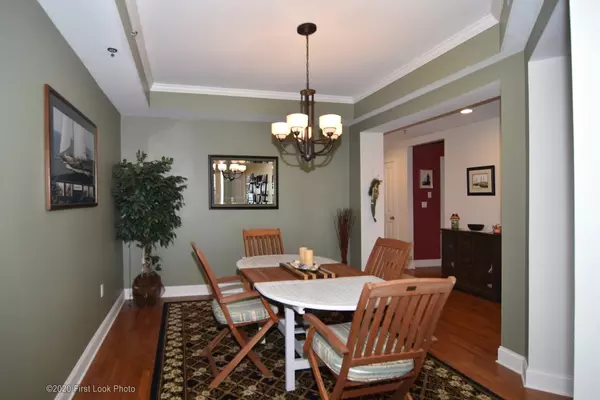For more information regarding the value of a property, please contact us for a free consultation.
Key Details
Sold Price $508,000
Property Type Condo
Sub Type Condominium
Listing Status Sold
Purchase Type For Sale
Square Footage 1,527 sqft
Price per Sqft $332
Subdivision The Villages At Mt. Hope Bay
MLS Listing ID 1266369
Sold Date 12/02/20
Style High Rise
Bedrooms 2
Full Baths 2
HOA Fees $477/mo
HOA Y/N No
Abv Grd Liv Area 1,527
Year Built 2004
Annual Tax Amount $6,748
Tax Year 2020
Property Description
This popular Chatham model has excellent water views of Sakonnet Bay and the Iconic Mt. Hope Bridge. This sought after model has the largest kitchen/ dining room and the largest deck which is 18'. The living room features 5 windows and a door to the mahogany covered deck. The dining room has lovely encased wide openings to hall and living room lending it a feel of graciousness. The kitchen features abundant white kitchen cabinets with nautical detailing which is enhanced by the blue pearl granite counters. The master bedroom features 4 closets and is spacious enough for a king sized bed and side tables. The oversized marble master bath has attractive new tile flooring. The guest bedroom has new plush carpeting. This building features a common living room with fireplace and half bath for the use of midrise residents only. This 55+ Gated, Active Adult Community offers a stunning 10,000 Sq. ft. Clubhouse, heated outdoor pool, well equipped gym, tennis courts and pickle board! Lushly landscaped grounds, too. Enjoy glorious sunsets while sipping your favorite drink from your covered deck. Available activities incl. bridge, canasta, mahjong, water aerobics, remote sail boat races, tai chi, crafts, reading clubs, golf and walking groups, etc. This is a 1st class coastal community where living here is like being on vacation all year long! 5 minutes to Rt. 24, 1 hr. to the Cape & Boston, 25 min. to Newport & Providence Don't miss out as these mid rise condos go quickly!!!
Location
State RI
County Newport
Community The Villages At Mt. Hope Bay
Zoning Res.
Rooms
Basement None
Interior
Interior Features Tub Shower
Heating Gas, Hydro Air, Individual
Cooling Central Air
Flooring Hardwood, Carpet
Fireplaces Type None
Fireplace No
Window Features Thermal Windows
Appliance Dryer, Dishwasher, Disposal, Gas Water Heater, Microwave, Oven, Range, Refrigerator, Water Heater, Washer
Laundry In Unit
Exterior
Exterior Feature Deck, Paved Driveway
Parking Features Detached
Garage Spaces 2.0
Pool Community
Community Features Clubhouse, Golf, Highway Access, Marina, Maintenance On-Site, Near Hospital, Pool, Public Transportation, Shopping, Tennis Court(s)
Utilities Available Sewer Connected, Water Connected
Amenities Available Maintenance, Pool, Recreation Facilities, Recreation Room, Tennis Court(s)
Waterfront Description Walk to Water
View Y/N Yes
View Saltwater, Water
Porch Deck
Total Parking Spaces 2
Garage Yes
Building
Story 4
Foundation Concrete Perimeter
Sewer Connected, Public Sewer
Water Connected, Multiple Meters, Public
Architectural Style High Rise
Level or Stories 4
Structure Type Plaster,Shingle Siding
New Construction No
Others
Pets Allowed Call, Cats OK, Dogs OK, Negotiable, Size Limit, Yes
Senior Community Yes
Tax ID 71STARBOARDDR120TIVR
Financing Conventional
Pets Allowed Call, Cats OK, Dogs OK, Negotiable, Size Limit, Yes
Read Less Info
Want to know what your home might be worth? Contact us for a FREE valuation!

Our team is ready to help you sell your home for the highest possible price ASAP
© 2025 State-Wide Multiple Listing Service. All rights reserved.
Bought with Keller Williams Coastal




