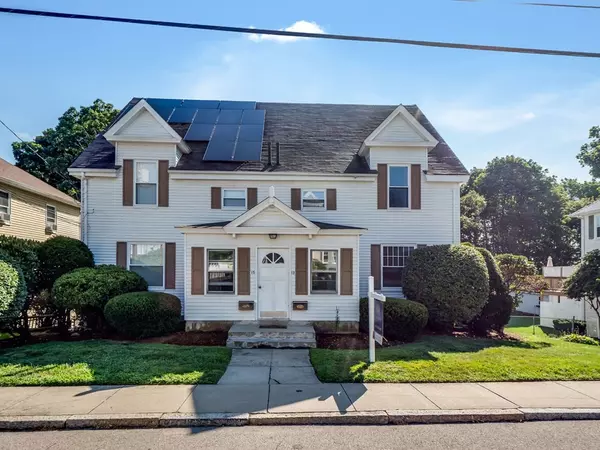For more information regarding the value of a property, please contact us for a free consultation.
Key Details
Sold Price $702,000
Property Type Multi-Family
Sub Type 2 Family - 2 Units Side by Side
Listing Status Sold
Purchase Type For Sale
Square Footage 3,004 sqft
Price per Sqft $233
MLS Listing ID 73147878
Sold Date 09/19/23
Bedrooms 6
Full Baths 2
Half Baths 2
Year Built 1890
Annual Tax Amount $7,661
Tax Year 2023
Lot Size 0.300 Acres
Acres 0.3
Property Description
This spectacular side-by-side two-family property presents an opportunity for both owner-occupants and investors. Unit 15 has received updates, boasting a stunning white kitchen with updated cabinets, quartz counters, stainless steel appliances, complete with a sliding door leading to the deck. The kitchen features a half bath with laundry. First floor layout also boasts a dining room, living room. Second floor features two bedrooms, and a full bath and a walk up to a beautiful loft in the attic. Unit 13’s first floor offers a generously sized living room, dining room and a half bath. The kitchen leads to a mudroom with laundry facilities and access to the outside deck. On the second floor of you'll find four bedrooms, full bath and an unfinished walk-up attic.. Both units have separate utilities and unfinished basements. The fenced in backyard showcases trees, a lush lawn, a deck, a shed and parking space for up to 8 cars. This property is located near highways and shopping plazas
Location
State MA
County Worcester
Zoning RA
Direction Purchase St to Walnut St to Grant St
Interior
Interior Features Other (See Remarks), Unit 1(Pantry, Storage, Stone/Granite/Solid Counters, Upgraded Cabinets, Upgraded Countertops, Bathroom With Tub & Shower), Unit 2(Pantry, Bathroom With Tub & Shower), Unit 1 Rooms(Living Room, Dining Room, Kitchen, Loft, Mudroom, Other (See Remarks)), Unit 2 Rooms(Living Room, Dining Room, Kitchen, Mudroom, Other (See Remarks))
Heating Unit 1(Central Heat, Forced Air, Gas, Individual), Unit 2(Central Heat, Hot Water Baseboard, Gas, Individual, Unit Control)
Cooling Unit 1(Central Air, Heat Pump, Individual, Unit Control, Active Solar), Unit 2(Window AC, Unit Control)
Flooring Wood, Tile, Vinyl, Carpet, Concrete, Laminate, Hardwood, Unit 1(undefined), Unit 2(Hardwood Floors, Wood Flooring, Wall to Wall Carpet)
Appliance Unit 1(Range, Dishwasher, Disposal, Microwave, Refrigerator, Washer, Dryer), Unit 2(Range, Dishwasher, Disposal, Microwave, Refrigerator, Washer, Dryer)
Laundry Unit 2 Laundry Room
Exterior
Exterior Feature Deck, Storage Shed, Professional Landscaping, Unit 2 Balcony/Deck
Fence Fenced/Enclosed
Community Features Public Transportation, Shopping, Park, Walk/Jog Trails, Medical Facility, Bike Path, Highway Access, House of Worship, Public School
Waterfront false
Parking Type Paved Drive
Total Parking Spaces 8
Garage No
Building
Lot Description Cleared, Level
Story 5
Foundation Stone
Sewer Public Sewer
Water Public
Schools
Elementary Schools Memorial Elem.
Middle Schools Stacy Middle
High Schools Milford High
Others
Senior Community false
Acceptable Financing Contract
Listing Terms Contract
Read Less Info
Want to know what your home might be worth? Contact us for a FREE valuation!

Our team is ready to help you sell your home for the highest possible price ASAP
Bought with Vera Lucia Dias • Evolve Realty
GET MORE INFORMATION





