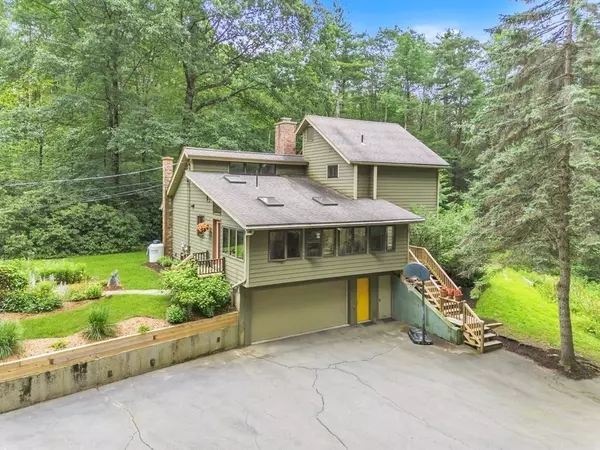For more information regarding the value of a property, please contact us for a free consultation.
Key Details
Sold Price $687,500
Property Type Single Family Home
Sub Type Single Family Residence
Listing Status Sold
Purchase Type For Sale
Square Footage 1,678 sqft
Price per Sqft $409
MLS Listing ID 73141395
Sold Date 09/15/23
Style Contemporary
Bedrooms 3
Full Baths 2
HOA Y/N false
Year Built 1975
Annual Tax Amount $7,946
Tax Year 2023
Lot Size 8.520 Acres
Acres 8.52
Property Description
Nestled on 8.5 acres, this light filled and charming contemporary home bursts with warmth and comfort from the first step into the sun soaked family room. The custom woodwork throughout is unique and the kitchen is central to the home. Off of the kitchen is the sunken living room, perfect for relaxing or entertaining, with a majestic fireplace with wood burning insert. Step on through to the gorgeous, private screened in porch with cathedral ceilings and access to the back yard. The primary bedroom is on the main level with a newly renovated office off of it. The first floor bath is connected to the primary and the laundry room. Upstairs are two more bedrooms with another full bath, plenty of space for everyone. There is a utility room in the basement, along with the garage and storage space. The barn offers plenty of potential, Solar is owned. Custom chicken coop stays. The property borders multiple trails throughout the woods and easy access to them for outdoor pursuits.
Location
State MA
County Hampshire
Zoning R1
Direction Use GPS yet continue on Petticoat Hill Road, the house numbers change up on the hill, USE 110 Petti
Rooms
Family Room Skylight, Flooring - Hardwood, Exterior Access, Open Floorplan
Basement Full, Interior Entry, Garage Access, Concrete
Primary Bedroom Level Main, First
Dining Room Flooring - Stone/Ceramic Tile, Open Floorplan
Kitchen Flooring - Stone/Ceramic Tile, Breakfast Bar / Nook, Cabinets - Upgraded, Gas Stove, Lighting - Pendant, Lighting - Overhead
Interior
Interior Features Office, Central Vacuum, Internet Available - Unknown
Heating Baseboard, Oil, Wood Stove, Ductless
Cooling Ductless, Whole House Fan
Flooring Tile, Hardwood, Engineered Hardwood
Fireplaces Number 1
Fireplaces Type Living Room
Appliance Range, Dishwasher, Microwave, Refrigerator, Freezer, Washer, Dryer, Utility Connections for Gas Range, Utility Connections for Electric Dryer
Laundry Flooring - Stone/Ceramic Tile, Main Level, Electric Dryer Hookup, Washer Hookup, First Floor
Exterior
Exterior Feature Porch, Porch - Screened, Rain Gutters, Barn/Stable, Garden
Garage Spaces 2.0
Community Features Shopping, Walk/Jog Trails, Golf, Conservation Area
Utilities Available for Gas Range, for Electric Dryer, Washer Hookup
Roof Type Shingle
Total Parking Spaces 4
Garage Yes
Building
Lot Description Wooded, Cleared, Gentle Sloping
Foundation Concrete Perimeter
Sewer Private Sewer
Water Private
Others
Senior Community false
Read Less Info
Want to know what your home might be worth? Contact us for a FREE valuation!

Our team is ready to help you sell your home for the highest possible price ASAP
Bought with Maureen Borg • Delap Real Estate LLC
GET MORE INFORMATION





