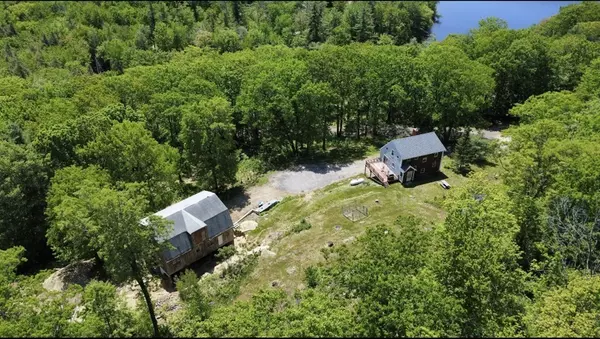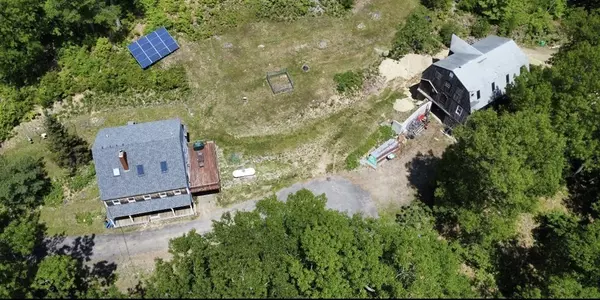For more information regarding the value of a property, please contact us for a free consultation.
Key Details
Sold Price $420,000
Property Type Single Family Home
Sub Type Single Family Residence
Listing Status Sold
Purchase Type For Sale
Square Footage 1,358 sqft
Price per Sqft $309
MLS Listing ID 73117182
Sold Date 09/15/23
Style Cape
Bedrooms 3
Full Baths 2
HOA Y/N false
Year Built 1987
Annual Tax Amount $5,268
Tax Year 2023
Lot Size 4.150 Acres
Acres 4.15
Property Description
WOW! This unique property is located on a private, dead end road right across the street from Ashby Reservoir. Over 4 acres with 450'+ frontage! Very Energy Efficient! Recent Andersen windows, slider & skylights, roof, Bosch furnace and insulation and solar panels are owned outright and will convey. 3 bedroom 2 full bathrooms. The main level boosts kitchen / living room area, open concept with cathedral ceiling and skylights, a full bath and a bedroom with walk in closet. Slider off the living room leads to a sunny deck.Recently updated kitchen cabinets and granite counter tops. Wood stove on the first floor for additional heating source. The top level has another bedroom or office and an open loft area now being used as a bedroom, and a full bathroom. There is a 30x40 2 story barn - seller is in process of repairing wall. Plenty of outdoor activities to do- fishing, boating, swimming, snowmobiling, biking, hunting, hiking etc
Location
State MA
County Middlesex
Zoning RA
Direction From Richardson Rd, turn onto Deer Bay Rd
Rooms
Family Room Wood / Coal / Pellet Stove
Basement Full, Finished, Walk-Out Access, Interior Entry
Primary Bedroom Level Second
Interior
Heating Forced Air, Propane, Wood
Cooling None
Flooring Wood, Hardwood
Fireplaces Number 1
Appliance Range, Dishwasher, Refrigerator, Washer, Dryer
Laundry First Floor, Washer Hookup
Exterior
Exterior Feature Porch, Deck, Barn/Stable, Garden, Horses Permitted
Community Features Walk/Jog Trails, Conservation Area, House of Worship, Private School, Public School
Utilities Available Washer Hookup, Generator Connection
Waterfront Description Waterfront, Pond, Walk to, Access, Public
View Y/N Yes
View Scenic View(s)
Roof Type Shingle
Total Parking Spaces 20
Garage No
Building
Lot Description Wooded
Foundation Concrete Perimeter
Sewer Private Sewer
Water Private
Architectural Style Cape
Schools
Elementary Schools Ashby
Middle Schools Hawthorne Brook
High Schools N Middlesex
Others
Senior Community false
Read Less Info
Want to know what your home might be worth? Contact us for a FREE valuation!

Our team is ready to help you sell your home for the highest possible price ASAP
Bought with Depend on Dakota Team • Keller Williams Realty




