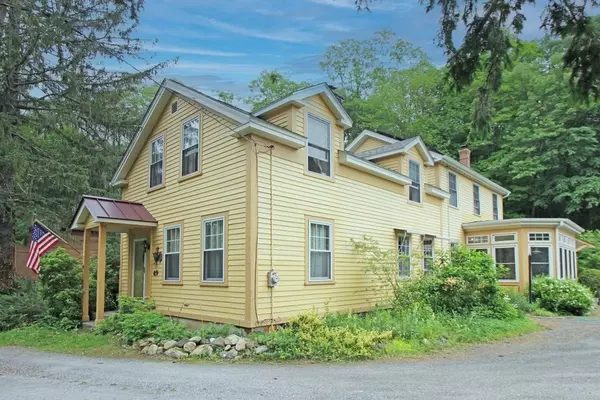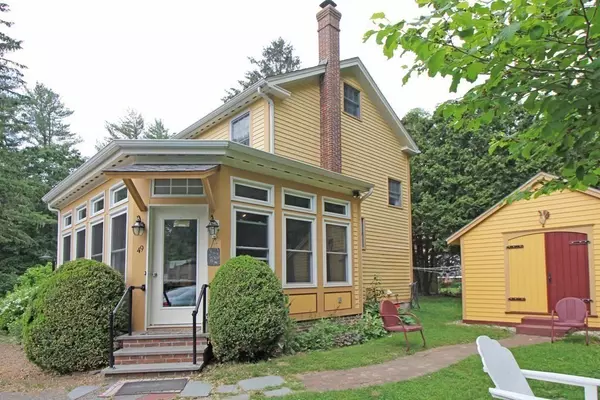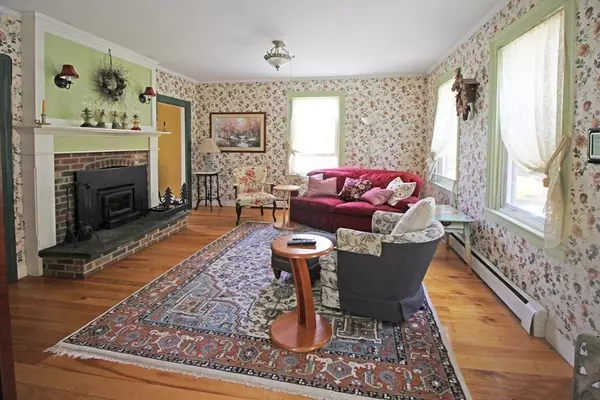For more information regarding the value of a property, please contact us for a free consultation.
Key Details
Sold Price $552,000
Property Type Single Family Home
Sub Type Single Family Residence
Listing Status Sold
Purchase Type For Sale
Square Footage 2,588 sqft
Price per Sqft $213
MLS Listing ID 73134616
Sold Date 09/15/23
Style Victorian, Antique, Farmhouse
Bedrooms 3
Full Baths 2
HOA Y/N false
Year Built 1880
Annual Tax Amount $6,587
Tax Year 2023
Lot Size 0.730 Acres
Acres 0.73
Property Description
Gorgeous renovated Colonial on the Northampton/Haydenville line and the Mill River Greenway/Bike Trail. Property is nestled on a knoll overlooking the scenic Mill River. Artistic, 3 bed, 2 bath home has many custom details and superior craftsmanship. Wide board pine & hardwood floors throughout. Formal Living and Dining rooms separated by a two sided stone fireplace. Huge Sunroom/Family room with radiant heat slate floors, high ceilings, wood stove & wonderful views of the gardens. Kitchen with custom birch and cherry cabinets, granite counters, large walk-in pantry and 1st floor laundry room. Front and back staircases lead to the generously sized bedrooms. Adorable garden shed with brick floors & attached chicken coop with its own solar controls. Beautiful perennials surround the fenced garden, large raspberry patch, rhubarb, 2 apple trees and a peach tree. Recent updates include newer roof, oil tank & passed septic. Detached 2 car garage. Large storage shed. Owned Solar panels,
Location
State MA
County Hampshire
Area Haydenville
Zoning R1
Direction GPS to 49 South Main St 01039. Off Route 9.
Rooms
Family Room Wood / Coal / Pellet Stove, Ceiling Fan(s), Vaulted Ceiling(s), Closet, Flooring - Stone/Ceramic Tile, Deck - Exterior, Exterior Access
Basement Full
Primary Bedroom Level Second
Dining Room Flooring - Hardwood
Kitchen Flooring - Hardwood, Dining Area
Interior
Interior Features Internet Available - Broadband
Heating Baseboard, Radiant, Oil, Wood, Hydronic Floor Heat(Radiant)
Cooling Window Unit(s)
Flooring Wood, Hardwood, Pine
Fireplaces Number 1
Fireplaces Type Dining Room, Living Room
Appliance Range, Refrigerator, Washer, Dryer
Laundry Flooring - Wood, First Floor
Exterior
Exterior Feature Porch, Storage, Fruit Trees, Garden, Stone Wall
Garage Spaces 2.0
Community Features Public Transportation, Shopping, Park, Walk/Jog Trails, Bike Path, Conservation Area, Public School
Waterfront Description Beach Front, Other (See Remarks), 1/2 to 1 Mile To Beach, Beach Ownership(Public)
View Y/N Yes
View Scenic View(s)
Roof Type Shingle
Total Parking Spaces 10
Garage Yes
Building
Lot Description Cleared, Gentle Sloping, Level
Foundation Stone, Irregular
Sewer Private Sewer
Water Public
Schools
Elementary Schools Dunphy School
Middle Schools Hamp Regional
High Schools Hamp Regional
Others
Senior Community false
Read Less Info
Want to know what your home might be worth? Contact us for a FREE valuation!

Our team is ready to help you sell your home for the highest possible price ASAP
Bought with Alyx Akers • 5 College REALTORS® Northampton
GET MORE INFORMATION





