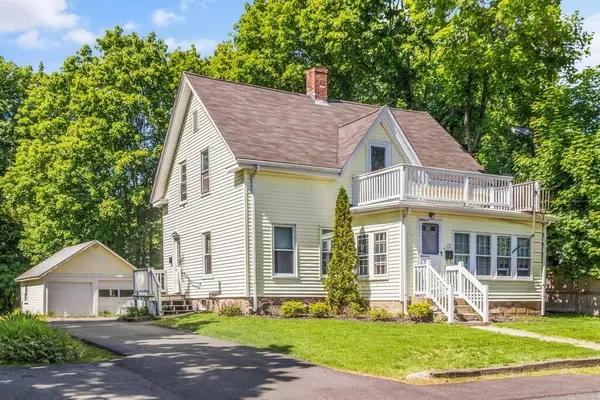For more information regarding the value of a property, please contact us for a free consultation.
Key Details
Sold Price $575,000
Property Type Multi-Family
Sub Type 2 Family - 2 Units Up/Down
Listing Status Sold
Purchase Type For Sale
Square Footage 1,572 sqft
Price per Sqft $365
MLS Listing ID 73120169
Sold Date 09/15/23
Bedrooms 3
Full Baths 2
Year Built 1910
Annual Tax Amount $6,767
Tax Year 2023
Lot Size 0.380 Acres
Acres 0.38
Property Description
Rare offering~Charming TWO FAMILY featuring both privacy and convenience to the train station, major highways to both Boston and Providence, shopping outlets, fine local restaurants and Mansfield's downtown attractions.The two bedroom unit offers an eat-in kitchen with attached mud room for storage and outside access, replaced flooring in both bedrooms, wood floor in living room with ceiling fan, cedar closet, full bath and an enclosed light fulled sunroom for enjoyment. The one bedroom unit features a spacious kitchen, updated full bath, wood flooring in the living room and a private balcony overlooking the front yard. Exceptional large cleared yard, oversized paved driveway with "turn around tray", patio and detached two car garage with attached shed. Laundry hook-up in first floor unit's bedroom and in the basement. Replaced bulkhead, separate oil furnaces and electric meters. Public sewer and public water. ~ Showings scheduled with listing agent ~ Weekend availability 11AM to 1PM.
Location
State MA
County Bristol
Zoning Res.
Direction School Street to Coral Street or Dean Street to Coral Street
Rooms
Basement Crawl Space, Interior Entry, Bulkhead, Dirt Floor, Concrete, Unfinished
Interior
Interior Features Unit 1(Ceiling Fans, Storage, Cedar Closet, Bathroom With Tub & Shower), Unit 2(Bathroom With Tub & Shower), Unit 1 Rooms(Living Room, Kitchen, Sunroom), Unit 2 Rooms(Living Room, Kitchen)
Heating Unit 1(Steam, Oil), Unit 2(Hot Water Baseboard, Oil)
Cooling Unit 1(None), Unit 2(None)
Flooring Wood, Tile, Vinyl, Unit 1(undefined), Unit 2(Tile Floor, Wood Flooring)
Appliance Unit 1(Range, Dishwasher, Refrigerator, Washer, Dryer), Unit 2(Range, Refrigerator), Utility Connections for Electric Range, Utility Connections for Electric Dryer, Utility Connections Varies per Unit
Laundry Washer Hookup
Exterior
Exterior Feature Porch - Enclosed, Patio, Balcony, Storage Shed, Screens, Unit 2 Balcony/Deck
Garage Spaces 2.0
Community Features Shopping, Park, Highway Access, House of Worship, Public School, T-Station
Utilities Available for Electric Range, for Electric Dryer, Washer Hookup, Varies per Unit
Roof Type Shingle
Total Parking Spaces 4
Garage Yes
Building
Lot Description Level
Story 3
Foundation Stone
Sewer Public Sewer
Water Public
Others
Senior Community false
Read Less Info
Want to know what your home might be worth? Contact us for a FREE valuation!

Our team is ready to help you sell your home for the highest possible price ASAP
Bought with Annmarie Thurston Sullivan • AM Realty Group, LLC
GET MORE INFORMATION





