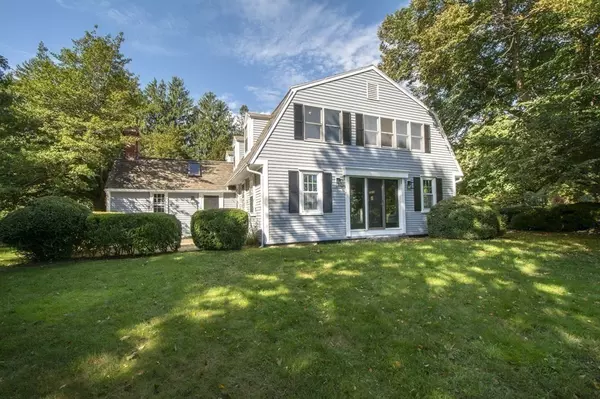For more information regarding the value of a property, please contact us for a free consultation.
Key Details
Sold Price $2,300,000
Property Type Single Family Home
Sub Type Single Family Residence
Listing Status Sold
Purchase Type For Sale
Square Footage 4,451 sqft
Price per Sqft $516
Subdivision Historic Shipbuilders District
MLS Listing ID 73061268
Sold Date 09/14/23
Style Gambrel /Dutch
Bedrooms 5
Full Baths 4
HOA Y/N false
Year Built 1949
Annual Tax Amount $29,911
Tax Year 2023
Lot Size 1.930 Acres
Acres 1.93
Property Description
Price Improvement on this unique Seaside Sanctuary • Located in the heart of Duxbury, surrounded by Wild Land Trust Conservation Land & adjacent to Blue Fish River, this home must be experienced to truly grasp its special retreat location. Tucked away along a private gravel road that winds along the water, it is graciously sited on just under 2 tree-lined acres. This antique reproduction mixes old & modern architectural details that surprise & delight the senses, offering both warm & cozy rooms for hiding away or grand & spacious rooms perfect for entertaining. 2 separate wings make this a wonderful option for working from home & housing multiple generations. Connected by a recently renovated cathedral-ceilinged kitchen featuring ample windows that overlook a picturesque backyard w/ a sliding door that opens onto a brick patio for dining under the stars. Close to the best Duxbury has to offer, Peek-a-boo water views, Beaches, Schools, Shops, & Dining • Serenity Found
Location
State MA
County Plymouth
Zoning RC
Direction St. George to Anchorage Lane. Home is first on left after crossing over the land bridge.
Rooms
Family Room Beamed Ceilings, Flooring - Wood, French Doors, Exterior Access, Open Floorplan, Recessed Lighting, Lighting - Overhead
Basement Partial, Interior Entry, Bulkhead, Sump Pump
Primary Bedroom Level Second
Dining Room Beamed Ceilings, Flooring - Wood, Chair Rail, Wainscoting, Crown Molding
Kitchen Skylight, Cathedral Ceiling(s), Ceiling Fan(s), Flooring - Wood, Dining Area, Countertops - Stone/Granite/Solid, Kitchen Island, Cabinets - Upgraded, Cable Hookup, Exterior Access, Open Floorplan, Recessed Lighting, Remodeled, Slider, Stainless Steel Appliances
Interior
Interior Features Bathroom - Full, Bathroom - Tiled With Tub & Shower, Chair Rail, Lighting - Sconce, Beadboard, Pedestal Sink, Ceiling - Cathedral, Ceiling - Vaulted, Closet, Lighting - Overhead, Ceiling Fan(s), Cable Hookup, Open Floor Plan, Recessed Lighting, Ceiling - Beamed, Bathroom, Home Office, Sitting Room, Entry Hall, Internet Available - Unknown
Heating Central, Forced Air, Baseboard, Oil, Fireplace
Cooling None
Flooring Wood, Tile, Marble, Pine, Flooring - Wood
Fireplaces Number 7
Fireplaces Type Dining Room, Family Room, Living Room, Master Bedroom
Appliance Range, Dishwasher, Microwave, Refrigerator, Freezer, Washer, Dryer, Range Hood, Plumbed For Ice Maker, Utility Connections for Electric Range, Utility Connections for Electric Oven, Utility Connections for Electric Dryer
Laundry Laundry Closet, Flooring - Wood, Main Level, Recessed Lighting, First Floor, Washer Hookup
Exterior
Exterior Feature Patio, Rain Gutters, Screens, Garden, Stone Wall
Community Features Public Transportation, Shopping, Pool, Tennis Court(s), Park, Walk/Jog Trails, Golf, Bike Path, Conservation Area, Highway Access, House of Worship, Marina, Private School, Public School
Utilities Available for Electric Range, for Electric Oven, for Electric Dryer, Washer Hookup, Icemaker Connection
Waterfront Description Beach Front, Bay, Ocean, 1/2 to 1 Mile To Beach, Beach Ownership(Public)
Roof Type Shingle
Total Parking Spaces 5
Garage No
Building
Lot Description Wooded, Underground Storage Tank, Level
Foundation Concrete Perimeter
Sewer Private Sewer
Water Public
Architectural Style Gambrel /Dutch
Schools
Elementary Schools Chandler/Alden
Middle Schools Dms
High Schools Dhs
Others
Senior Community false
Acceptable Financing Contract
Listing Terms Contract
Read Less Info
Want to know what your home might be worth? Contact us for a FREE valuation!

Our team is ready to help you sell your home for the highest possible price ASAP
Bought with Regan Peterman • South Shore Sotheby's International Realty




