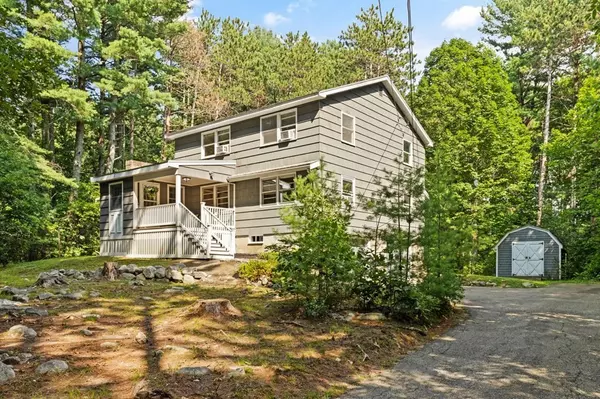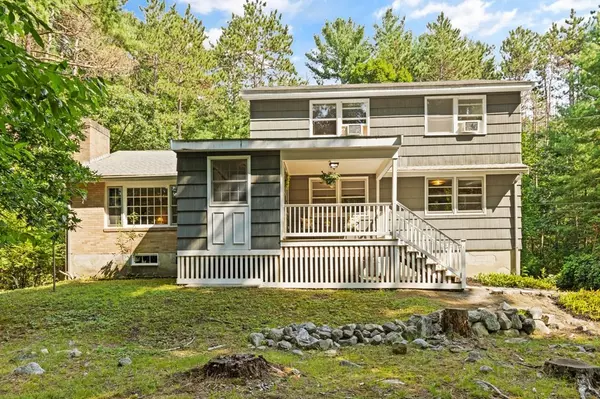For more information regarding the value of a property, please contact us for a free consultation.
Key Details
Sold Price $755,000
Property Type Single Family Home
Sub Type Single Family Residence
Listing Status Sold
Purchase Type For Sale
Square Footage 2,490 sqft
Price per Sqft $303
MLS Listing ID 73144506
Sold Date 09/12/23
Style Colonial
Bedrooms 4
Full Baths 3
Half Baths 1
HOA Y/N false
Year Built 1962
Annual Tax Amount $12,197
Tax Year 2023
Lot Size 1.310 Acres
Acres 1.31
Property Description
Lovely home sited on over an acre lot on cul-de-sac near Concord line. Charming farmer's porch leads to front welcoming entry foyer/hall to living room with fireplace and hardwood floors; spacious dining room with an abundance of natural light and hardwood floors; newer kitchen with maple cabinets, quartz countertops, recessed lighting, and newer appliances. Light & bright, spacious first floor family room with storage closets, hardwood floors, French doors. First floor bedroom, full bath, half bath. Newly carpeted stairway leads to second floor which features new carpeting, main bedroom suite with newly remodeled main bath, two additional bedrooms and additional full bath, 2-car garage under with plenty of off street parking. Convenient to Route 2, shopping, bike trail, conservation land, historic sites, Highly rated Acton-Boxboro Schools. Short distance to commuter rail and much more. Wonderful opportunity West of Boston.
Location
State MA
County Middlesex
Direction Route 2A, to Pope Road to Brabrook to Flagg Road
Rooms
Family Room Flooring - Hardwood, French Doors
Basement Full, Interior Entry, Garage Access, Concrete, Unfinished
Primary Bedroom Level Second
Dining Room Flooring - Hardwood, Open Floorplan
Kitchen Flooring - Stone/Ceramic Tile, Countertops - Stone/Granite/Solid, Countertops - Upgraded, Cabinets - Upgraded
Interior
Interior Features Bathroom - 3/4, Bathroom, Foyer
Heating Baseboard, Oil
Cooling Window Unit(s)
Flooring Wood, Tile, Carpet, Flooring - Stone/Ceramic Tile
Fireplaces Number 1
Fireplaces Type Living Room
Appliance Range, Microwave, Refrigerator, Utility Connections for Electric Range, Utility Connections for Electric Dryer
Laundry Washer Hookup
Exterior
Exterior Feature Porch, Storage
Garage Spaces 2.0
Community Features Shopping, Walk/Jog Trails, Bike Path, Conservation Area, Highway Access
Utilities Available for Electric Range, for Electric Dryer, Washer Hookup
Total Parking Spaces 6
Garage Yes
Building
Lot Description Wooded
Foundation Concrete Perimeter
Sewer Private Sewer
Water Private
Architectural Style Colonial
Schools
Elementary Schools Abs
Middle Schools Abs
High Schools Abs
Others
Senior Community false
Read Less Info
Want to know what your home might be worth? Contact us for a FREE valuation!

Our team is ready to help you sell your home for the highest possible price ASAP
Bought with Lin Shi • Phoenix Real Estate




