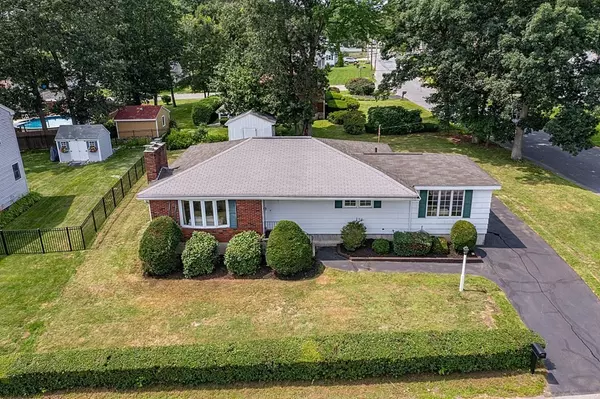For more information regarding the value of a property, please contact us for a free consultation.
Key Details
Sold Price $480,000
Property Type Single Family Home
Sub Type Single Family Residence
Listing Status Sold
Purchase Type For Sale
Square Footage 1,336 sqft
Price per Sqft $359
MLS Listing ID 73144682
Sold Date 09/12/23
Style Ranch
Bedrooms 3
Full Baths 1
HOA Y/N false
Year Built 1960
Annual Tax Amount $4,676
Tax Year 2023
Lot Size 10,454 Sqft
Acres 0.24
Property Description
Offers due on Monday 8/14 at 12 pm. This home has been loved and cared for by the same family for 60 years! Situated on a corner lot this ranch style home is looking for its new owners. Once inside you are greeted with a sun drenched fireplaced living room. The kitchen has a dining area and open concept feel flowing in to a large family room perfect for all your entertaining needs. A slider leads you out to a deck that overlooks the backyard. Large primary bedroom with double closet, two additional bedrooms and full bathroom complete the main level. The partially finished basement offers endless possibilities for a game room, home theater or office. Unfinished basement area has a large room with workbench & cedar closet. The flat backyard is great for entertaining and has a shed for all your tools. Bonus features include hardwood flooring under all the carpet on the main level & a mini split to keep cool in the summer months.
Location
State MA
County Middlesex
Zoning R1
Direction Mammoth Road to Passaconaway to Barton
Rooms
Family Room Flooring - Hardwood, Balcony / Deck, Slider
Basement Full, Partially Finished, Bulkhead, Sump Pump, Concrete
Primary Bedroom Level First
Kitchen Flooring - Stone/Ceramic Tile, Dining Area, Countertops - Stone/Granite/Solid
Interior
Interior Features Closet - Cedar, Bonus Room
Heating Baseboard, Natural Gas, Fireplace
Cooling Ductless
Flooring Tile, Carpet, Hardwood
Fireplaces Number 2
Fireplaces Type Living Room
Appliance Range, Dishwasher, Microwave, Refrigerator, Washer, Dryer, Utility Connections for Gas Range
Exterior
Exterior Feature Deck
Community Features Shopping, Golf, Highway Access, Public School
Utilities Available for Gas Range
Waterfront false
Roof Type Shingle
Parking Type Paved Drive, Off Street
Total Parking Spaces 3
Garage No
Building
Lot Description Corner Lot, Level
Foundation Concrete Perimeter
Sewer Public Sewer
Water Public
Others
Senior Community false
Read Less Info
Want to know what your home might be worth? Contact us for a FREE valuation!

Our team is ready to help you sell your home for the highest possible price ASAP
Bought with Maureen Howe • ERA Key Realty Services
GET MORE INFORMATION





