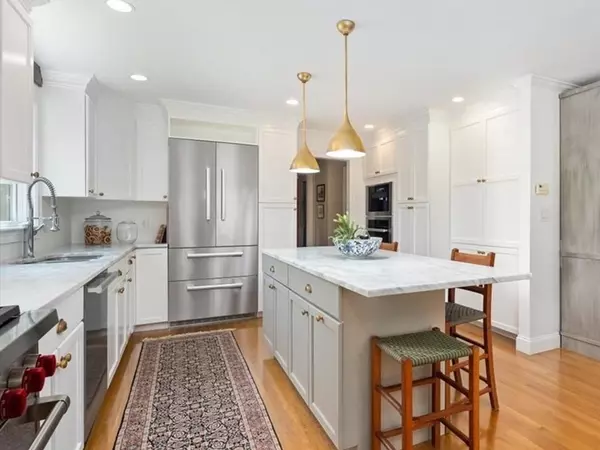For more information regarding the value of a property, please contact us for a free consultation.
Key Details
Sold Price $1,351,000
Property Type Single Family Home
Sub Type Single Family Residence
Listing Status Sold
Purchase Type For Sale
Square Footage 3,948 sqft
Price per Sqft $342
MLS Listing ID 73141649
Sold Date 09/12/23
Style Farmhouse
Bedrooms 4
Full Baths 3
Half Baths 1
HOA Y/N false
Year Built 2002
Annual Tax Amount $12,293
Tax Year 2023
Lot Size 0.730 Acres
Acres 0.73
Property Description
This spacious Farmhouse offers an elegant two-story foyer leading into large Family Room w/ gas fireplace. Gourmet kitchen w/ marble countertops & island, stainless steel Miele & Wolf appliances, an eat-in kitchen nook w/ sliders overlooking incredible backyard. A butler's pantry provides additional storage & entertaining station. Formal Dining Room is adjacent to the Living Room w/ oversized windows, chair rail/crown molding, and hand hewn detail. Second floor includes oversized laundry room, full bath, 4 large bedrooms including a private primary suite with vaulted ceilings, walk-inclosed, vanity area, luxurious bath with soaking tub & oversized shower. Lower level lends itself perfectly to an additional family room, office space, storage areas, full bathroom & sauna/steam room. Breathtaking outdoor grounds comprised of English gardens which continuously colourfully bloom thru the seasons. This home is accessible to ALL Hingham has to offer & abuts the Conservatory Park neighborhood!
Location
State MA
County Plymouth
Zoning RES
Direction South St. to Fort Hill
Rooms
Family Room Flooring - Hardwood, Open Floorplan, Recessed Lighting, Crown Molding
Basement Full, Partially Finished
Primary Bedroom Level Second
Dining Room Flooring - Hardwood, Wainscoting, Crown Molding
Kitchen Flooring - Hardwood, Dining Area, Pantry, Countertops - Stone/Granite/Solid, Kitchen Island, Open Floorplan, Recessed Lighting, Stainless Steel Appliances, Gas Stove, Lighting - Pendant, Crown Molding
Interior
Interior Features Closet, Closet/Cabinets - Custom Built, Recessed Lighting, Bathroom - Full, Bathroom - With Shower Stall, Steam / Sauna, Media Room, Bathroom, Sauna/Steam/Hot Tub
Heating Forced Air, Natural Gas
Cooling Central Air
Flooring Wood, Tile, Carpet, Engineered Hardwood, Flooring - Wall to Wall Carpet
Fireplaces Number 1
Fireplaces Type Family Room
Appliance Range, Oven, Dishwasher, Microwave, Refrigerator, Range Hood, Plumbed For Ice Maker, Utility Connections for Gas Range
Laundry Flooring - Stone/Ceramic Tile, Gas Dryer Hookup, Washer Hookup, Second Floor
Exterior
Exterior Feature Porch
Garage Spaces 2.0
Community Features Public Transportation, Shopping, Park, Walk/Jog Trails, Golf
Utilities Available for Gas Range, Icemaker Connection
Waterfront Description Beach Front, Harbor, 1 to 2 Mile To Beach, Beach Ownership(Public)
Roof Type Shingle
Total Parking Spaces 6
Garage Yes
Building
Foundation Concrete Perimeter
Sewer Private Sewer
Water Public
Schools
Elementary Schools Plymouth River
Middle Schools Hingham Middle
High Schools Hingham High
Others
Senior Community false
Read Less Info
Want to know what your home might be worth? Contact us for a FREE valuation!

Our team is ready to help you sell your home for the highest possible price ASAP
Bought with Stephani Dromeshauser • William Raveis R.E. & Home Services
GET MORE INFORMATION





