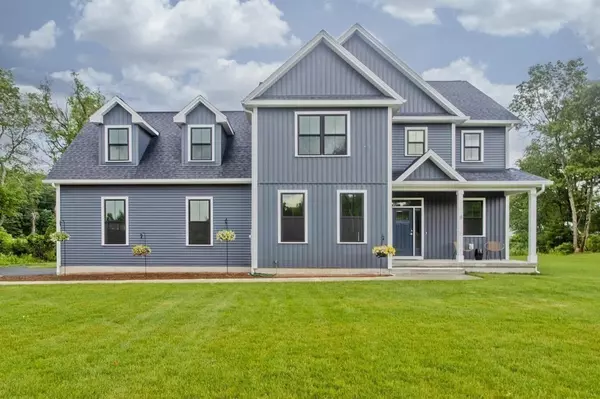For more information regarding the value of a property, please contact us for a free consultation.
Key Details
Sold Price $795,000
Property Type Single Family Home
Sub Type Single Family Residence
Listing Status Sold
Purchase Type For Sale
Square Footage 2,980 sqft
Price per Sqft $266
MLS Listing ID 73131483
Sold Date 09/11/23
Style Colonial, Contemporary
Bedrooms 4
Full Baths 2
Half Baths 1
HOA Fees $20/ann
HOA Y/N true
Year Built 2023
Tax Year 2023
Lot Size 0.920 Acres
Acres 0.92
Property Description
Stunning contemporary located in Southampton’s newest development in private cul-de-sac. Property features 4 bedrooms, 2.5 baths, beautiful hardwoods throughout with a modern living space open to the kitchen, separate formal dining area for entertaining. Over sized triple paned windows and transoms in the home allow for lots of natural sunlight to generously fill the space. The kitchen has an abundance of cabinets complete with a walk in pantry for extra storage. Kitchen has an oversized stone island making it a great space to gather around with friends and family, open to a breakfast nook to complete the eat in kitchen. All bedrooms are located on the 2nd floor and are sizable with great closet space. The 4th bedroom can also be used as a bonus room area if desired. The exterior of the home features vinyl siding, a paver patio, and sprinkler system. 2 Car oversized garage with opener, and a front porch to sit on and enjoy your new neighborhood. Central A/C, gas heat, tankless HW
Location
State MA
County Hampshire
Zoning R
Direction white loaf to Pequot Rd to Gil farm road
Rooms
Basement Full, Interior Entry, Concrete, Unfinished
Primary Bedroom Level Second
Dining Room Flooring - Hardwood, Recessed Lighting
Kitchen Flooring - Hardwood, Pantry, Countertops - Stone/Granite/Solid, Kitchen Island, Open Floorplan, Recessed Lighting, Stainless Steel Appliances, Gas Stove
Interior
Heating Central, Propane
Cooling Central Air
Flooring Tile, Hardwood
Fireplaces Number 1
Fireplaces Type Living Room
Appliance Microwave, ENERGY STAR Qualified Refrigerator, ENERGY STAR Qualified Dishwasher, Range - ENERGY STAR, Utility Connections for Gas Range
Laundry Laundry Closet, Flooring - Stone/Ceramic Tile, Second Floor
Exterior
Exterior Feature Porch, Patio, Rain Gutters, Sprinkler System
Garage Spaces 2.0
Community Features Conservation Area, Private School, Public School
Utilities Available for Gas Range
Waterfront false
View Y/N Yes
View Scenic View(s)
Roof Type Shingle
Parking Type Attached, Garage Door Opener, Paved Drive, Off Street
Total Parking Spaces 2
Garage Yes
Building
Lot Description Cleared, Level
Foundation Concrete Perimeter
Sewer Private Sewer
Water Public
Schools
High Schools Hrhs
Others
Senior Community false
Read Less Info
Want to know what your home might be worth? Contact us for a FREE valuation!

Our team is ready to help you sell your home for the highest possible price ASAP
Bought with Michael Jackowski • C. Lavoie Real Estate
GET MORE INFORMATION





