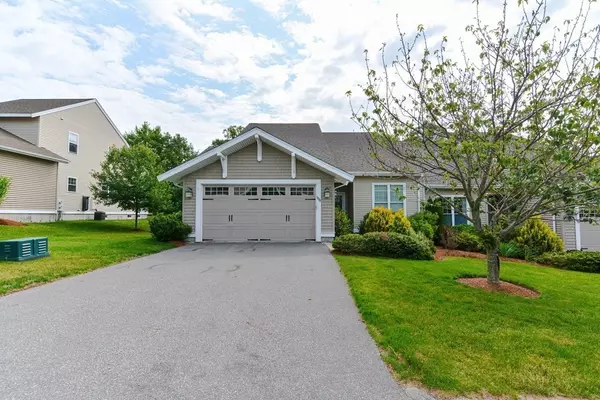For more information regarding the value of a property, please contact us for a free consultation.
Key Details
Sold Price $700,000
Property Type Condo
Sub Type Condominium
Listing Status Sold
Purchase Type For Sale
Square Footage 2,207 sqft
Price per Sqft $317
MLS Listing ID 73128813
Sold Date 09/07/23
Bedrooms 2
Full Baths 2
Half Baths 1
HOA Fees $509
HOA Y/N true
Year Built 2013
Annual Tax Amount $7,706
Tax Year 2023
Property Description
Stunning, Bright & Airy End Unit in highly desirable Walden Woods. Exquisite 2 Bedroom / 2.5 Bath Townhouse w/attached 2 car garage. Featuring 1st floor Primary Bedroom with Full Bath, Walk-in Closet, and extra Large Windows. Living Room w/ Vaulted Ceiling, Slider to rear Deck, and a Gas Fireplace. Impressive Custom Kitchen w/Breakfast Nook, Granite Tops, Tiled Backsplash, & Open Floor Plan Dining Area. Ample space on 2nd floor with Bedroom, Full Bath, and a Large Loft/Sitting area. Huge Basement w/plenty of space for a Home Gym, Storage, and rough plumbed for a Full Bath. Gas heat & Central A/C ! Community center offers many resident activities & is available for priv resident events. Great location with quick access to Rt 495, Shops, Restaurants, and Major Stores. 180+ acres of Conservation woodlands surround Walden Woods. Near Upper Charles Walking Trail. Move in ready ! A must see !
Location
State MA
County Worcester
Zoning Condo
Direction Rt 85 / Cedar Street to Walden Way
Rooms
Basement Y
Primary Bedroom Level First
Dining Room Flooring - Hardwood, Open Floorplan, Lighting - Overhead
Kitchen Flooring - Wall to Wall Carpet, Dining Area, Countertops - Stone/Granite/Solid, Breakfast Bar / Nook, Open Floorplan, Recessed Lighting
Interior
Interior Features Open Floorplan, Loft, Den, Central Vacuum
Heating Forced Air, Natural Gas
Cooling Central Air
Flooring Tile, Carpet, Hardwood, Flooring - Hardwood
Fireplaces Number 1
Fireplaces Type Living Room
Appliance Range, Dishwasher, Disposal, Refrigerator, Utility Connections for Gas Range, Utility Connections for Electric Dryer
Laundry Electric Dryer Hookup, Washer Hookup, First Floor, In Unit
Exterior
Exterior Feature Deck, Rain Gutters
Garage Spaces 2.0
Community Features Public Transportation, Shopping, Park, Walk/Jog Trails, Conservation Area, Highway Access, House of Worship
Utilities Available for Gas Range, for Electric Dryer, Washer Hookup
Waterfront false
Roof Type Shingle
Parking Type Attached, Off Street, Paved
Total Parking Spaces 4
Garage Yes
Building
Story 2
Sewer Public Sewer
Water Public
Others
Pets Allowed Yes w/ Restrictions
Senior Community false
Acceptable Financing Contract
Listing Terms Contract
Read Less Info
Want to know what your home might be worth? Contact us for a FREE valuation!

Our team is ready to help you sell your home for the highest possible price ASAP
Bought with Alexis Miller • Miller & Associates Real Estate Co.
GET MORE INFORMATION





