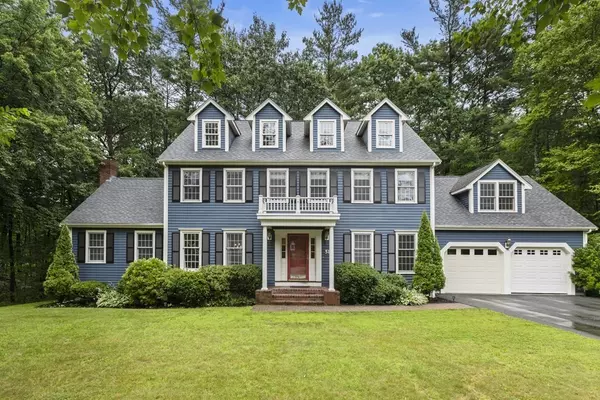For more information regarding the value of a property, please contact us for a free consultation.
Key Details
Sold Price $1,190,000
Property Type Single Family Home
Sub Type Single Family Residence
Listing Status Sold
Purchase Type For Sale
Square Footage 3,554 sqft
Price per Sqft $334
MLS Listing ID 73135069
Sold Date 09/07/23
Style Colonial
Bedrooms 4
Full Baths 3
Half Baths 1
HOA Fees $142/mo
HOA Y/N true
Year Built 1996
Annual Tax Amount $18,139
Tax Year 2023
Lot Size 0.420 Acres
Acres 0.42
Property Description
Welcome to this exquisite Colonial situated in the sought-after Acorn Park Neighborhood. The open concept floor plan w. modern light fixtures, neutral paint selections + newly installed hardwood floors adds a touch of sophistication + warmth to the overall aesthetic. The stunning kitchen, featuring white cabinetry, sleek stainless steel appliances, + granite counters is perfect for creating culinary delights. It flows directly into the showstopper family room complete w. vaulted ceilings, floor to ceiling built-ins + fireplace. The 2nd floor offers 2 generously sized bedrooms, office, + a large primary bedroom ensuite w. a massive walk-in closet. Upstairs, the 3rd floor provides versatility + flexibility. It can serve as an ideal au-pair space, comfortable guest suite, or private haven for teenagers - complete w. full bath + many closets. This additional living area offers privacy + convenience, catering to the diverse needs of modern families. Welcome Letter w. updates attached in MLS
Location
State MA
County Middlesex
Zoning RES
Direction Great Rd to Acorn Park Dr
Rooms
Family Room Cathedral Ceiling(s), Closet/Cabinets - Custom Built, Exterior Access, Open Floorplan, Recessed Lighting
Basement Full, Sump Pump, Concrete, Unfinished
Primary Bedroom Level Second
Dining Room Flooring - Hardwood, French Doors, Wainscoting
Kitchen Flooring - Hardwood, Dining Area, Countertops - Stone/Granite/Solid, Recessed Lighting, Stainless Steel Appliances, Gas Stove
Interior
Interior Features Bathroom - Full, Ceiling Fan(s), Closet/Cabinets - Custom Built, Recessed Lighting, Bathroom - Tiled With Tub & Shower, Bathroom, Study
Heating Forced Air
Cooling Central Air
Flooring Tile, Hardwood, Flooring - Hardwood, Flooring - Stone/Ceramic Tile
Fireplaces Number 1
Fireplaces Type Family Room
Appliance Gas Water Heater, Tankless Water Heater, Range, Dishwasher, Microwave, Refrigerator, Washer, Dryer
Laundry Gas Dryer Hookup, Washer Hookup
Exterior
Exterior Feature Deck - Wood, Rain Gutters, Professional Landscaping
Garage Spaces 2.0
Community Features Shopping, Tennis Court(s), Park, Walk/Jog Trails, Golf, Medical Facility, Bike Path, Conservation Area, Highway Access, Public School, T-Station
Utilities Available for Gas Range, for Gas Dryer, Washer Hookup
Roof Type Shingle
Total Parking Spaces 4
Garage Yes
Building
Lot Description Wooded, Level
Foundation Concrete Perimeter
Sewer Private Sewer
Water Public
Architectural Style Colonial
Schools
Elementary Schools Ab Choice Of 6
Middle Schools Rj Grey Jr High
High Schools Ab High School
Others
Senior Community false
Acceptable Financing Contract
Listing Terms Contract
Read Less Info
Want to know what your home might be worth? Contact us for a FREE valuation!

Our team is ready to help you sell your home for the highest possible price ASAP
Bought with Team Suzanne and Company • Compass




