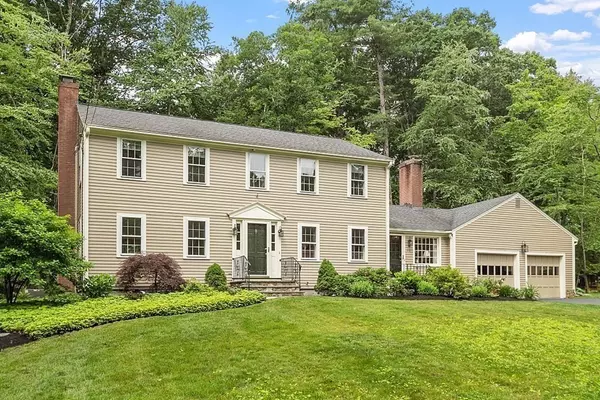For more information regarding the value of a property, please contact us for a free consultation.
Key Details
Sold Price $955,000
Property Type Single Family Home
Sub Type Single Family Residence
Listing Status Sold
Purchase Type For Sale
Square Footage 2,158 sqft
Price per Sqft $442
Subdivision Minuteman Ridge
MLS Listing ID 73134070
Sold Date 09/07/23
Style Colonial
Bedrooms 4
Full Baths 2
Half Baths 1
HOA Fees $115/ann
HOA Y/N true
Year Built 1966
Annual Tax Amount $13,246
Tax Year 2023
Lot Size 0.460 Acres
Acres 0.46
Property Description
Welcome to desirable Minuteman Ridge complete with neighborhood pool and walking path to schools! This lovely, center entrance, light-filled colonial offers spacious living spaces with an open floor plan. The DR with built-in china cabinet and LR provides extra room for large family and friend gatherings complete with beautiful FP. The relaxed family room offers a cozy FP and built-in bookshelves. The 2nd level features hardwood flooring throughout, primary bedroom with an ensuite bath and generous closet space. Additional 3 bedrooms and/or office option share a second full bath. Unfinished LL with unlimited options! Walk out to a spacious deck perfect for entertaining, surrounded by drought resistant landscaping, perennial gardens and stone wall. This home has been meticulously maintained with multiple infrastructure upgrades, AC, plus fresh paint throughout. Near MBT station, and vibrant West Acton center with restaurants and shops. Adjacent to award-winning Acton Boxborough schools.
Location
State MA
County Middlesex
Direction Massachusetts Ave / RT 111 to Deacon Hunt Drive to Captain Brown's Lane
Rooms
Family Room Flooring - Hardwood, Deck - Exterior, Exterior Access
Basement Full, Bulkhead, Radon Remediation System, Concrete, Unfinished
Primary Bedroom Level Second
Dining Room Flooring - Hardwood
Kitchen Flooring - Vinyl, Dining Area
Interior
Heating Baseboard, Oil
Cooling Central Air, Window Unit(s)
Flooring Tile, Vinyl, Hardwood
Fireplaces Number 2
Fireplaces Type Family Room, Living Room
Appliance Range, Dishwasher, Refrigerator, Washer, Dryer, Range Hood, Utility Connections for Electric Range, Utility Connections for Electric Oven, Utility Connections for Electric Dryer
Laundry First Floor, Washer Hookup
Exterior
Exterior Feature Deck, Professional Landscaping, Stone Wall
Garage Spaces 2.0
Community Features Public Transportation, Shopping, Medical Facility, Highway Access, Public School
Utilities Available for Electric Range, for Electric Oven, for Electric Dryer, Washer Hookup
Roof Type Shingle
Total Parking Spaces 4
Garage Yes
Building
Foundation Concrete Perimeter
Sewer Private Sewer
Water Public
Architectural Style Colonial
Schools
Elementary Schools Ab Choice Of 6
Middle Schools Rj Grey Jrhs
High Schools Abrhs
Others
Senior Community false
Acceptable Financing Contract
Listing Terms Contract
Read Less Info
Want to know what your home might be worth? Contact us for a FREE valuation!

Our team is ready to help you sell your home for the highest possible price ASAP
Bought with Patricia Anderson • Coldwell Banker Realty - Lexington




