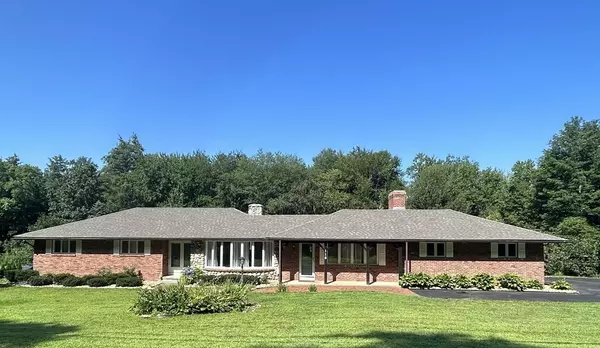For more information regarding the value of a property, please contact us for a free consultation.
Key Details
Sold Price $544,000
Property Type Single Family Home
Sub Type Single Family Residence
Listing Status Sold
Purchase Type For Sale
Square Footage 2,028 sqft
Price per Sqft $268
MLS Listing ID 73144015
Sold Date 09/06/23
Style Ranch
Bedrooms 4
Full Baths 2
Half Baths 1
HOA Y/N false
Year Built 1968
Annual Tax Amount $5,600
Tax Year 2023
Lot Size 1.110 Acres
Acres 1.11
Property Description
Expect to be impressed from the moment you pull up to this Executive brick & stone Ranch on the Ston/Westfield line! The front walk leads you to one of two main entrances. The first leads you into the Great Room showcasing wide plank floors & a Deerfield fireplace-the first of three fireplaces in this home. This is the perfect room for gatherings, movie nights, & relaxing. Open to the Newly Renovated kitchen custom designed. This kitchen is set for the gourmet cook w/granite counters, stainless appliances, & gas cooking. The formal DR is set at the front of the house with bay windows looking out to the front. This room features the 2nd fireplace. Continue down the hall to the bedrooms & main bath - also newly renovated and includes first floor laundry. Looking for more space? Let's go to the fully finished lower, walk out. Perfect space for a home office, teen suite, or bonus area. Lower level has the 3rd fireplace (this one double sided) and the 4th bdrm. Roof only 2 yrs old
Location
State MA
County Hampshire
Direction Old Stage or Valley Rd to Middle Rd
Rooms
Family Room Flooring - Vinyl, Window(s) - Bay/Bow/Box
Basement Full, Finished, Walk-Out Access, Interior Entry
Primary Bedroom Level First
Dining Room Flooring - Wood, Exterior Access
Kitchen Flooring - Wood, Countertops - Stone/Granite/Solid
Interior
Heating Electric Baseboard, Ductless
Cooling Ductless
Flooring Wood, Vinyl, Other
Fireplaces Number 3
Fireplaces Type Dining Room, Family Room, Living Room
Appliance Range, Dishwasher, Refrigerator, Washer, Dryer, Utility Connections for Gas Range, Utility Connections for Electric Dryer
Laundry First Floor
Exterior
Exterior Feature Deck, Patio, Pool - Above Ground, Rain Gutters
Garage Spaces 2.0
Pool Above Ground
Community Features Golf, Highway Access, House of Worship
Utilities Available for Gas Range, for Electric Dryer
Waterfront false
Roof Type Shingle
Parking Type Attached, Garage Door Opener, Paved Drive, Off Street, Paved
Total Parking Spaces 6
Garage Yes
Private Pool true
Building
Lot Description Sloped
Foundation Concrete Perimeter
Sewer Private Sewer
Water Private
Others
Senior Community false
Read Less Info
Want to know what your home might be worth? Contact us for a FREE valuation!

Our team is ready to help you sell your home for the highest possible price ASAP
Bought with Richard Binns • Coldwell Banker Realty
GET MORE INFORMATION





