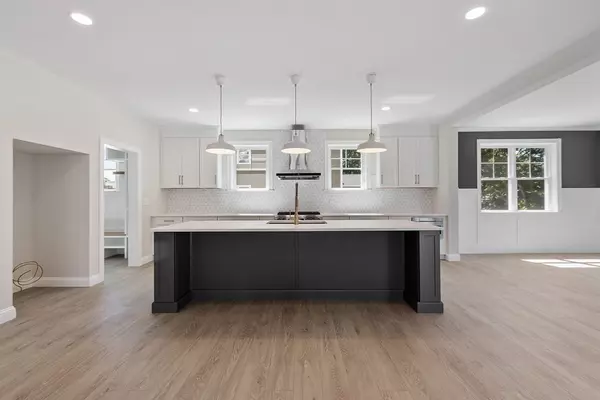For more information regarding the value of a property, please contact us for a free consultation.
Key Details
Sold Price $1,417,000
Property Type Single Family Home
Sub Type Single Family Residence
Listing Status Sold
Purchase Type For Sale
Square Footage 3,389 sqft
Price per Sqft $418
MLS Listing ID 73082652
Sold Date 09/01/23
Style Colonial, Farmhouse, Craftsman
Bedrooms 4
Full Baths 3
HOA Fees $200/mo
HOA Y/N true
Year Built 2022
Lot Size 0.280 Acres
Acres 0.28
Property Description
This Craftsman style colonial boasts over 3,200 square feet of open floor plan living. Location second to none in Acton! New construction home! Close to Completion! Still time to make some design choices! Chef's kitchen with expansive island and all the best in appliances. Gas fireplace as the focal point of the spacious family room. Dining room off kitchen makes entertaining a breeze! Dedicated mudroom organizes the chaos with built-in cubbies. Separate study/home office off the foyer makes remote work easy. Wide staircase leads to second level with four big bedrooms. Main suite with massive walk-in closet and en-suite bathroom with soaking tub and gorgeous tiled shower. 122 sq. feet of finished space can be added to attic. Full basement for storage/expansion. Cul-de-sac setting with more homes to be built. Close to everything! Walk to elementary school and fields across the street. Acton/Boxborough school system is the icing on the cake.
Location
State MA
County Middlesex
Direction Use 22 Elm Street for GPS
Rooms
Family Room Flooring - Hardwood, Window(s) - Picture, Deck - Exterior, Exterior Access, Open Floorplan, Recessed Lighting, Slider
Basement Full, Bulkhead, Concrete, Unfinished
Primary Bedroom Level Second
Dining Room Flooring - Hardwood, Wainscoting, Lighting - Pendant, Crown Molding
Kitchen Flooring - Hardwood, Pantry, Countertops - Stone/Granite/Solid, Kitchen Island, Cabinets - Upgraded, Open Floorplan, Recessed Lighting, Stainless Steel Appliances
Interior
Interior Features Crown Molding, Open Floor Plan, Closet, Closet/Cabinets - Custom Built, Office, Sitting Room, Mud Room, Foyer, Internet Available - Broadband
Heating Forced Air, Natural Gas
Cooling Central Air
Flooring Tile, Carpet, Hardwood, Flooring - Hardwood, Flooring - Stone/Ceramic Tile
Fireplaces Number 1
Fireplaces Type Family Room
Appliance Range, Dishwasher, Microwave, Refrigerator, ENERGY STAR Qualified Refrigerator, ENERGY STAR Qualified Dishwasher, Range - ENERGY STAR, Plumbed For Ice Maker, Utility Connections for Gas Range, Utility Connections for Gas Oven, Utility Connections for Electric Dryer
Laundry Second Floor, Washer Hookup
Exterior
Exterior Feature Porch, Deck - Composite, Rain Gutters
Garage Spaces 2.0
Community Features Shopping, Tennis Court(s), Park, Walk/Jog Trails, Public School, T-Station
Utilities Available for Gas Range, for Gas Oven, for Electric Dryer, Washer Hookup, Icemaker Connection
View Y/N Yes
View Scenic View(s)
Roof Type Shingle
Total Parking Spaces 2
Garage Yes
Building
Lot Description Cul-De-Sac, Corner Lot, Cleared
Foundation Concrete Perimeter, Irregular
Sewer Private Sewer, Other
Water Public
Architectural Style Colonial, Farmhouse, Craftsman
Schools
Elementary Schools Douglas
Middle Schools Raymond J. Grey
High Schools Acton/Boxboro
Others
Senior Community false
Read Less Info
Want to know what your home might be worth? Contact us for a FREE valuation!

Our team is ready to help you sell your home for the highest possible price ASAP
Bought with Michael Jeanson Jr. • Colonial Homes Real Estate




