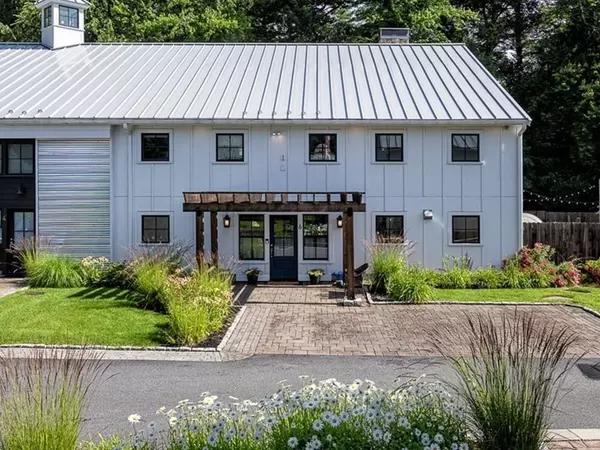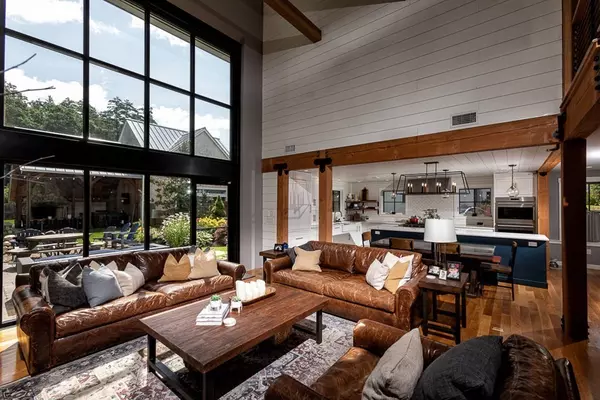For more information regarding the value of a property, please contact us for a free consultation.
Key Details
Sold Price $1,350,000
Property Type Condo
Sub Type Condominium
Listing Status Sold
Purchase Type For Sale
Square Footage 4,424 sqft
Price per Sqft $305
MLS Listing ID 73134848
Sold Date 08/31/23
Bedrooms 3
Full Baths 3
Half Baths 1
HOA Fees $506/mo
HOA Y/N true
Year Built 1978
Annual Tax Amount $12,734
Tax Year 2023
Property Description
Simply Incredible offering. Home featured in New England design publication by award-winning local architect. Modern industrial with a splash of spectacular best describes this sprawling townhouse, over 4400 square feet of modern living, including top-of-the-line appliances (Wolf 7 Burner cooktop and dual built in ovens, TWO Bosch dishwashers, Zephyr Hood), cabinetry, finishes. Dining for 20+, walk in pantry with sink, 11' quartz island and counters. Hardwood flooring throughout with tiled baths. Primary ensuite w/ heated floors, enormous walk in, oversized multi-spray shower, and free-standing jacuzzi tub. Other features include a mudroom at the front entry, a second mudroom off the back of the house currently used for the dogs, a dog shower. Fitness room AND a professional series INDOOR "endless" pool. 2000sqft 30x36 detached two-story garage with pull down attic. Patio, outdoor fireplace and kitchen shown in pictures are EXCLUSIVELY YOURS and not shared with other unit owners.
Location
State MA
County Essex
Zoning Outlying
Direction Route 133 to Boxford Rd. to Newbury Rd. to Twin Hills Farm. Building at end of cul de sac on left.
Rooms
Family Room Cathedral Ceiling(s), Ceiling Fan(s), Flooring - Hardwood, Window(s) - Picture, Open Floorplan
Basement N
Primary Bedroom Level Second
Dining Room Flooring - Hardwood, French Doors, Open Floorplan, Lighting - Overhead
Kitchen Flooring - Hardwood, Dining Area, Countertops - Stone/Granite/Solid, Kitchen Island, Cabinets - Upgraded, Open Floorplan, Second Dishwasher, Stainless Steel Appliances, Storage, Gas Stove, Lighting - Pendant, Beadboard
Interior
Interior Features Bathroom - Full, Bathroom - With Tub & Shower, Recessed Lighting, Countertops - Stone/Granite/Solid, Cabinets - Upgraded, Home Office, Bathroom, Exercise Room, Mud Room
Heating Forced Air, Propane
Cooling Central Air
Flooring Wood, Tile, Hardwood, Flooring - Hardwood, Flooring - Stone/Ceramic Tile
Fireplaces Number 2
Fireplaces Type Family Room
Appliance Oven, Dishwasher, Microwave, Countertop Range, Refrigerator, Freezer, Washer, Dryer, Range Hood
Laundry Flooring - Hardwood, Countertops - Stone/Granite/Solid, Second Floor, In Unit
Exterior
Exterior Feature Patio, Covered Patio/Deck, Storage, Decorative Lighting, Fenced Yard, Gazebo, Rain Gutters, Professional Landscaping, Sprinkler System
Garage Spaces 2.0
Fence Fenced
Pool Indoor
Community Features Public Transportation, Shopping, Walk/Jog Trails, Medical Facility, Laundromat, Conservation Area, Highway Access, House of Worship, Private School, Public School, T-Station
Roof Type Metal
Total Parking Spaces 6
Garage Yes
Building
Story 2
Sewer Private Sewer
Water Public
Schools
Elementary Schools Pine Grove
Middle Schools Triton
High Schools Triton
Others
Pets Allowed Yes
Senior Community false
Read Less Info
Want to know what your home might be worth? Contact us for a FREE valuation!

Our team is ready to help you sell your home for the highest possible price ASAP
Bought with Norman R. Banville • J. Barrett & Company
GET MORE INFORMATION





