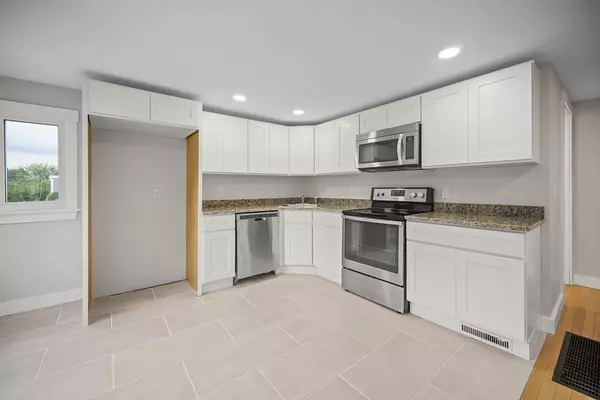For more information regarding the value of a property, please contact us for a free consultation.
Key Details
Sold Price $520,000
Property Type Single Family Home
Sub Type Single Family Residence
Listing Status Sold
Purchase Type For Sale
Square Footage 1,540 sqft
Price per Sqft $337
MLS Listing ID 73138680
Sold Date 08/31/23
Style Ranch
Bedrooms 3
Full Baths 1
HOA Y/N false
Year Built 1948
Annual Tax Amount $4,194
Tax Year 2023
Lot Size 7,840 Sqft
Acres 0.18
Property Description
**OFFER DEADLINE 7/24 4pm*** Welcome home to the desirable town of Randolph, just a short 20-minute drive south of the bustling city of Boston. Whether you're a first-time homebuyer or looking to downsize, this is the perfect place for you. This charming property offers convenience, comfort, and a fantastic location near the highway for easy commuting. It boasts several key features, including 3 bedrooms for ample space and versatility, a finished basement with plenty of room for recreation or a home office, an updated kitchen with brand new cabinets for a modern touch, refinished floors throughout that add elegance and sophistication, and a brand new driveway for hassle-free parking and easy access. Randolph itself offers a wide range of amenities, including excellent schools, local parks, and various shopping and dining options. Don't miss out on this fantastic opportunity to own a turnkey home that perfectly balances convenience, comfort, and style. Act now to make this home yours!
Location
State MA
County Norfolk
Zoning RH
Direction wazeapp, googlemaps
Rooms
Basement Full
Primary Bedroom Level First
Kitchen Flooring - Stone/Ceramic Tile, Countertops - Stone/Granite/Solid, Cabinets - Upgraded, Open Floorplan, Recessed Lighting, Stainless Steel Appliances
Interior
Interior Features Open Floorplan, Lighting - Overhead, Closet, Den, Finish - Sheetrock
Heating Forced Air, Natural Gas
Cooling Central Air
Flooring Vinyl, Carpet, Hardwood, Flooring - Vinyl
Appliance Range, Dishwasher, Microwave, Utility Connections for Electric Range, Utility Connections for Electric Oven, Utility Connections for Gas Dryer
Laundry Washer Hookup, In Basement
Exterior
Exterior Feature Fenced Yard
Fence Fenced
Community Features Public Transportation, Shopping, Park, Walk/Jog Trails, Laundromat, Highway Access, Public School, Sidewalks
Utilities Available for Electric Range, for Electric Oven, for Gas Dryer, Washer Hookup
Roof Type Shingle
Total Parking Spaces 5
Garage No
Building
Lot Description Other
Foundation Concrete Perimeter, Block
Sewer Public Sewer
Water Public
Architectural Style Ranch
Others
Senior Community false
Read Less Info
Want to know what your home might be worth? Contact us for a FREE valuation!

Our team is ready to help you sell your home for the highest possible price ASAP
Bought with Minh Voduy • Thread Real Estate, LLC




