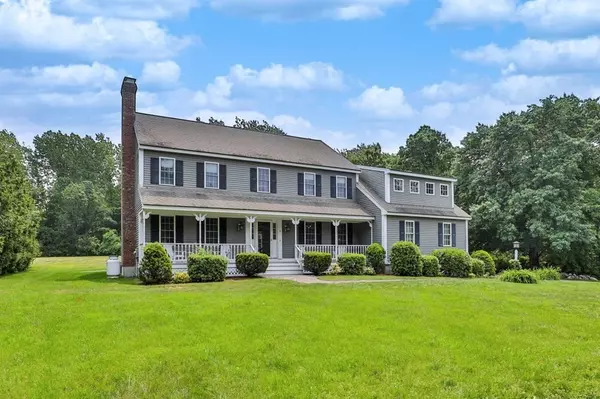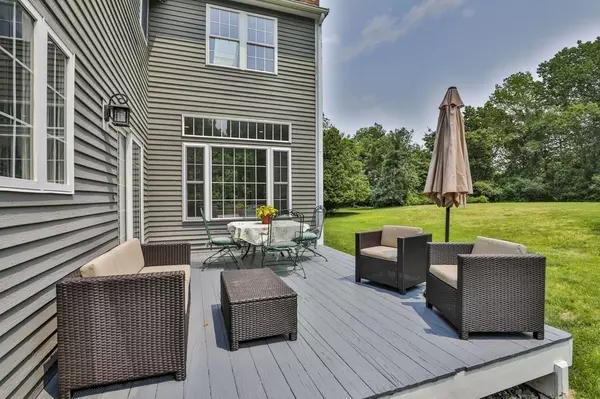For more information regarding the value of a property, please contact us for a free consultation.
Key Details
Sold Price $1,080,000
Property Type Single Family Home
Sub Type Single Family Residence
Listing Status Sold
Purchase Type For Sale
Square Footage 3,417 sqft
Price per Sqft $316
MLS Listing ID 73121954
Sold Date 09/01/23
Style Colonial
Bedrooms 4
Full Baths 2
Half Baths 1
HOA Y/N false
Year Built 1995
Annual Tax Amount $19,918
Tax Year 2023
Lot Size 0.520 Acres
Acres 0.52
Property Description
Discover the allure of this Acton residence, nestled in a coveted cul-de-sac neighborhood alongside the serene Nagog Pond. Step inside to unveil a remodeled kitchen featuring exquisite amenities and a sunlit eating area. The entrance welcomes you with a two-story foyer flanked by a cozy living room boasting a fireplace, and elegant dining room. The gorgeous kitchen seamlessly connects to a comfortable family room adorned with a 2nd fireplace. Embrace the convenience of a private office, furnished with French doors. The main level also offers a practical mudroom/laundry area, a powder room, and a back staircase leading to the versatile Great room. Upstairs, the primary bedroom features a cathedral ceiling, a full bath, and a walk-in closet, while three additional bedrooms share a well-appointed full bathroom. Situated on a level lot, this property is embraced by nature. Enjoy nearby shopping options, easy access to routes, a commuter train, all within close proximity.
Location
State MA
County Middlesex
Zoning Res
Direction Route 27 to Breezy Point
Rooms
Family Room Flooring - Wall to Wall Carpet, Window(s) - Picture
Basement Full, Interior Entry, Bulkhead, Concrete, Unfinished
Primary Bedroom Level Second
Dining Room Flooring - Hardwood, French Doors, Chair Rail, Wainscoting, Crown Molding
Kitchen Dining Area, Pantry, Countertops - Stone/Granite/Solid, Cabinets - Upgraded, Deck - Exterior, Exterior Access, Slider
Interior
Interior Features Closet/Cabinets - Custom Built, Great Room
Heating Forced Air, Oil
Cooling Central Air
Flooring Wood, Tile, Carpet, Flooring - Wall to Wall Carpet
Fireplaces Number 2
Fireplaces Type Family Room, Living Room
Appliance Range, Dishwasher, Microwave, Refrigerator, Utility Connections for Electric Range, Utility Connections for Electric Dryer
Laundry Flooring - Stone/Ceramic Tile, Electric Dryer Hookup, First Floor, Washer Hookup
Exterior
Exterior Feature Deck - Wood
Garage Spaces 2.0
Community Features Public Transportation, Shopping, Pool, Tennis Court(s), Park, Walk/Jog Trails, Stable(s), Golf, Medical Facility, Laundromat, Bike Path, Conservation Area, Highway Access, House of Worship, Private School, Public School, T-Station
Utilities Available for Electric Range, for Electric Dryer, Washer Hookup
Roof Type Shingle
Total Parking Spaces 5
Garage Yes
Building
Lot Description Cul-De-Sac, Easements
Foundation Concrete Perimeter
Sewer Private Sewer
Water Public
Schools
Elementary Schools Choice Of 6
Middle Schools Rj Grey
High Schools Acton Boxboro
Others
Senior Community false
Read Less Info
Want to know what your home might be worth? Contact us for a FREE valuation!

Our team is ready to help you sell your home for the highest possible price ASAP
Bought with Rose Hall • Blue Ocean Realty, LLC
GET MORE INFORMATION





