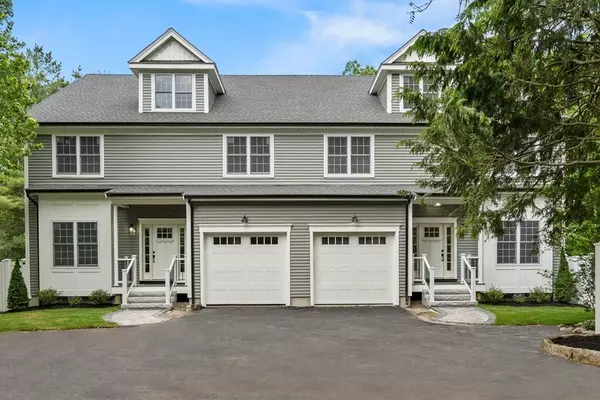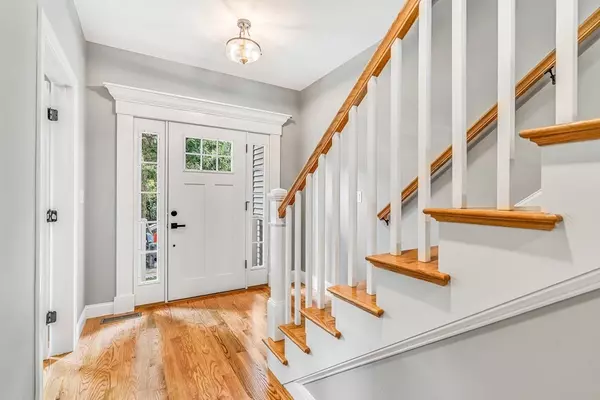For more information regarding the value of a property, please contact us for a free consultation.
Key Details
Sold Price $912,000
Property Type Condo
Sub Type Condominium
Listing Status Sold
Purchase Type For Sale
Square Footage 3,000 sqft
Price per Sqft $304
MLS Listing ID 73122356
Sold Date 08/25/23
Bedrooms 3
Full Baths 2
Half Baths 2
HOA Fees $250/mo
HOA Y/N true
Year Built 2023
Annual Tax Amount $4,303
Tax Year 2023
Lot Size 0.370 Acres
Acres 0.37
Property Description
NEW CONSTRUCTION - THIS IS YOUR DREAM HOME! Conveniently located in West Acton's Quaint Village District and near Idlewilde Farms. This BEAUTIFUL 3 BEDROOM 2 FB & 2 half bath Townhome was built with great attention to detail and features many custom upgrades. The First Floor is breathtaking, 9' coffered ceilings, open concept perfect for entertaining, kitchen has S/S appliances, wine refrigerator, microwave drawer, pot filler, and a BEAUTIFUL Waterfall Island with seating. Expand your entertainment to your private 12x14 deck and fenced back yard. The Expansive 2nd floor offers a PRIMARY EN-SUITE with dreamy bath, freestanding SOAKING TUB, walk-in shower, walk-in closet, lighted ceiling fan, 2 additional LARGE BEDROOMS, a 2nd full bath & laundry room. The home has gleaming hardwood oak flooring throughout the main floors. Finished Lower Level features a large Family Room, Home Office, Half Bath & Storage Area with Luxury Vinyl Plank Flooring.
Location
State MA
County Middlesex
Area West Acton
Zoning VR
Direction Rt 111 (Massachusetts Ave) to Central Street, Exit 115 W Acton off of Rt 2. GPS
Rooms
Family Room Bathroom - Half, Closet, Flooring - Vinyl, Cable Hookup, Exterior Access, Recessed Lighting, Storage
Basement Y
Primary Bedroom Level Second
Dining Room Coffered Ceiling(s), Flooring - Hardwood, Balcony / Deck, Deck - Exterior, Exterior Access, Open Floorplan, Paints & Finishes - Low VOC, Recessed Lighting, Slider
Kitchen Coffered Ceiling(s), Flooring - Hardwood, Dining Area, Pantry, Countertops - Upgraded, Kitchen Island, Deck - Exterior, Exterior Access, Open Floorplan, Paints & Finishes - Low VOC, Recessed Lighting, Slider, Stainless Steel Appliances, Pot Filler Faucet, Wine Chiller, Gas Stove, Lighting - Pendant, Lighting - Overhead, Crown Molding
Interior
Interior Features Recessed Lighting, Lighting - Overhead, Bathroom - Half, Lighting - Sconce, Walk-in Storage, Study, Foyer, Bathroom, Office, Finish - Cement Plaster, Internet Available - Broadband
Heating Central, Forced Air, Natural Gas, ENERGY STAR Qualified Equipment
Cooling Central Air, ENERGY STAR Qualified Equipment
Flooring Tile, Vinyl, Hardwood, Flooring - Hardwood, Flooring - Vinyl
Fireplaces Number 1
Fireplaces Type Living Room
Appliance Range, Dishwasher, Microwave, Refrigerator, Range Hood, Plumbed For Ice Maker, Utility Connections for Gas Range, Utility Connections for Gas Oven, Utility Connections for Electric Dryer
Laundry Flooring - Stone/Ceramic Tile, Electric Dryer Hookup, Paints & Finishes - Low VOC, Recessed Lighting, Washer Hookup, Second Floor, In Unit
Exterior
Exterior Feature Balcony / Deck, Porch, Deck - Composite, Deck - Access Rights, Fenced Yard, Screens, Rain Gutters, Professional Landscaping
Garage Spaces 1.0
Fence Fenced
Community Features Public Transportation, Shopping, Park, Walk/Jog Trails, Conservation Area, Highway Access, Public School, T-Station
Utilities Available for Gas Range, for Gas Oven, for Electric Dryer, Washer Hookup, Icemaker Connection
Roof Type Asphalt/Composition Shingles
Total Parking Spaces 1
Garage Yes
Building
Story 3
Sewer Private Sewer
Water Public
Schools
Elementary Schools Choice Of 6
Middle Schools R.J Grey
High Schools Acton/Boxboro
Others
Pets Allowed Yes w/ Restrictions
Senior Community false
Acceptable Financing Contract
Listing Terms Contract
Read Less Info
Want to know what your home might be worth? Contact us for a FREE valuation!

Our team is ready to help you sell your home for the highest possible price ASAP
Bought with Harshini Joshi • Keller Williams Realty Boston Northwest




