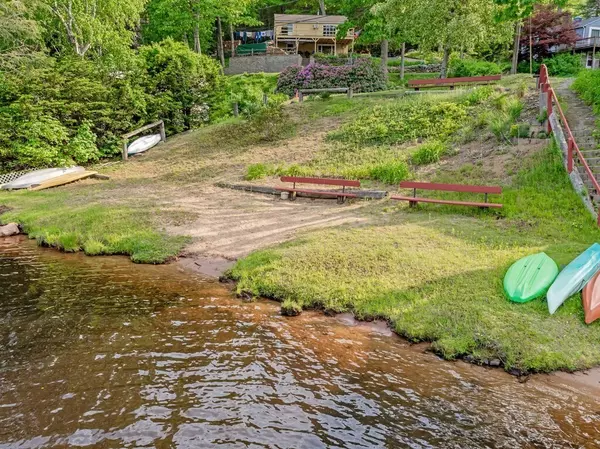For more information regarding the value of a property, please contact us for a free consultation.
Key Details
Sold Price $270,000
Property Type Single Family Home
Sub Type Single Family Residence
Listing Status Sold
Purchase Type For Sale
Square Footage 592 sqft
Price per Sqft $456
MLS Listing ID 73117052
Sold Date 08/31/23
Style Cottage, Bungalow
Bedrooms 2
Full Baths 1
HOA Y/N true
Year Built 1965
Annual Tax Amount $2,906
Tax Year 2023
Lot Size 4,791 Sqft
Acres 0.11
Property Description
This is it, your perfect private get-away with deeded access to fully recreational Hamilton Reservoir right across the street! Remodeled completely down to the studs in 2014, including plumbing, insulation, electrical, roof, siding, windows, sheetrock, ceilings, bath, kitchen, conv septic, electric & mini split heat/AC. Kitchen entry w/tiled floor, spacious breakfast bar, recessed lighting, refrigerator, stove & convenient washer/dryer combo incl. Modern open floor plan includes a large dining area & sunny family room w/wood burning fireplace, the perfect relaxing spot for morning coffee & those chilly winter nights. 2 good sized bedrooms w/crown molding & new wood floors along with a spacious full bath w/tiled floor. Newly paved double driveway leads to a charming stamped concrete patio, great for entertaining & enjoying the lovely lake view. A full basement with storage!
Location
State MA
County Hampden
Zoning RES
Direction Maybrook Rd to Hamilton Dr or Mashapaug Rd to CT to Holland Rd to Gilbronson Rd to Hamilton Dr. Sign
Rooms
Family Room Flooring - Laminate, Window(s) - Picture, Open Floorplan, Remodeled
Basement Full, Crawl Space, Walk-Out Access, Concrete, Unfinished
Primary Bedroom Level First
Dining Room Flooring - Laminate, Exterior Access, Open Floorplan, Remodeled
Kitchen Flooring - Stone/Ceramic Tile, Breakfast Bar / Nook, Dryer Hookup - Electric, Exterior Access, Open Floorplan, Recessed Lighting, Remodeled, Washer Hookup
Interior
Heating Electric Baseboard, Electric, Ductless
Cooling Ductless
Flooring Wood, Tile, Laminate
Fireplaces Number 1
Fireplaces Type Family Room
Appliance Range, Refrigerator, Washer/Dryer, Utility Connections for Electric Range, Utility Connections for Electric Dryer
Laundry Electric Dryer Hookup, Washer Hookup, First Floor
Exterior
Exterior Feature Patio, Rain Gutters, Screens, Garden
Community Features Walk/Jog Trails, Stable(s), Golf, Bike Path, Conservation Area, Highway Access
Utilities Available for Electric Range, for Electric Dryer, Washer Hookup
Waterfront Description Beach Front, Beach Access, Lake/Pond, Walk to, 0 to 1/10 Mile To Beach, Beach Ownership(Private,Association,Deeded Rights)
Roof Type Shingle
Total Parking Spaces 4
Garage No
Building
Lot Description Gentle Sloping, Level
Foundation Block
Sewer Private Sewer
Water Private
Architectural Style Cottage, Bungalow
Schools
Elementary Schools Holland Elem
Middle Schools Tantasqua Jh
High Schools Tantasqua Hs
Others
Senior Community false
Read Less Info
Want to know what your home might be worth? Contact us for a FREE valuation!

Our team is ready to help you sell your home for the highest possible price ASAP
Bought with Amber DeBettencourt • ROVI Homes




