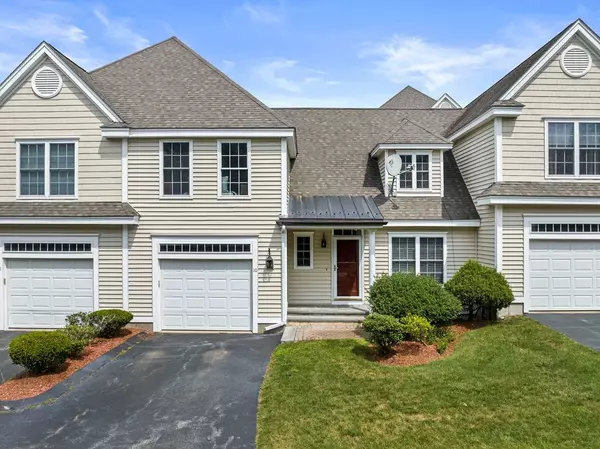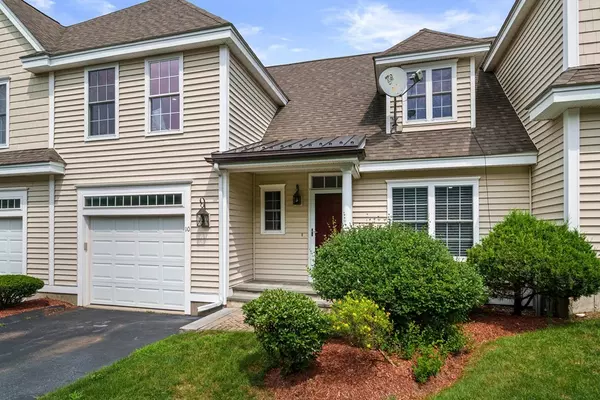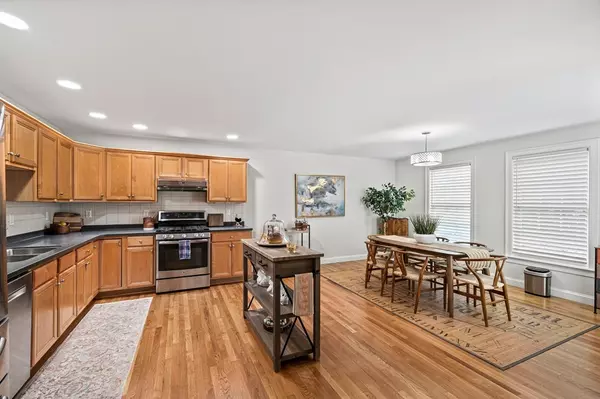For more information regarding the value of a property, please contact us for a free consultation.
Key Details
Sold Price $736,000
Property Type Condo
Sub Type Condominium
Listing Status Sold
Purchase Type For Sale
Square Footage 1,830 sqft
Price per Sqft $402
MLS Listing ID 73137975
Sold Date 08/30/23
Bedrooms 3
Full Baths 3
HOA Fees $400/mo
HOA Y/N true
Year Built 2001
Annual Tax Amount $9,539
Tax Year 2023
Property Description
Welcome to Hillside Place, an esteemed cul-de-sac community that offers a blend of privacy and serenity. This home embraces an abundance of natural light that bathes its high cathedral ceilings, revealing its true beauty. The expansive wraparound kitchen, equipped with stainless steel appliances, hardwood floors, and a distinctive dining area, is ideal for hosting gatherings. The living room is adorned with stunning pillar accent pieces, skylights, and a door that leads to a deck, perfect for entertaining guests. The versatile and functional first-floor library adds to the home's appeal. With two bedrooms accompanied by full bathrooms, the primary suite stands out with its tray ceiling. An additional full bath is conveniently located on the first floor. This residence enjoys a convenient location near Nashoba Valley Skiing and Tubing, Trader Joe's, downtown attractions, and provides access to the renowned Acton-Boxborough School Choice Program.
Location
State MA
County Middlesex
Zoning R
Direction Rt. 2A to Meyer Hill Drive
Rooms
Basement Y
Primary Bedroom Level Second
Dining Room Flooring - Hardwood, Window(s) - Bay/Bow/Box, Open Floorplan
Kitchen Flooring - Hardwood, Recessed Lighting
Interior
Interior Features Recessed Lighting, Library
Heating Forced Air, Natural Gas
Cooling Central Air
Flooring Carpet, Hardwood, Flooring - Wall to Wall Carpet
Fireplaces Number 1
Fireplaces Type Living Room
Appliance Range, Dishwasher, Microwave, Refrigerator, Washer, Dryer, Utility Connections for Gas Range, Utility Connections for Gas Dryer
Laundry Second Floor, In Unit
Exterior
Garage Spaces 1.0
Community Features Shopping, Park, Walk/Jog Trails, Medical Facility, Bike Path, Conservation Area, Highway Access, Public School
Utilities Available for Gas Range, for Gas Dryer
Roof Type Shingle
Total Parking Spaces 1
Garage Yes
Building
Story 2
Sewer Private Sewer
Water Public
Schools
Elementary Schools Choice Of 6
Middle Schools Rj Grey Hs
High Schools Ab
Others
Senior Community false
Read Less Info
Want to know what your home might be worth? Contact us for a FREE valuation!

Our team is ready to help you sell your home for the highest possible price ASAP
Bought with John E. Murphy • John E. Murphy




