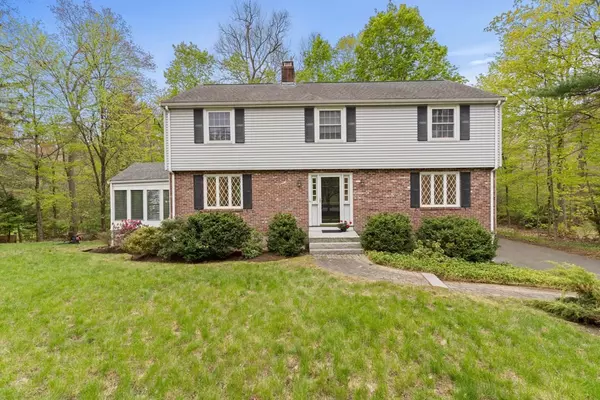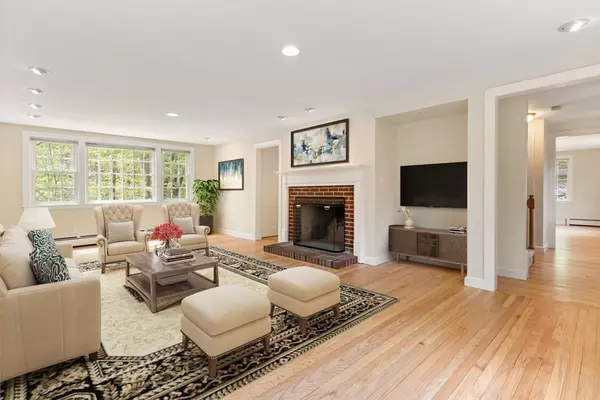For more information regarding the value of a property, please contact us for a free consultation.
Key Details
Sold Price $800,000
Property Type Single Family Home
Sub Type Single Family Residence
Listing Status Sold
Purchase Type For Sale
Square Footage 2,226 sqft
Price per Sqft $359
Subdivision Robins Park
MLS Listing ID 73114921
Sold Date 08/28/23
Style Colonial, Dutch Colonial
Bedrooms 4
Full Baths 2
Half Baths 1
HOA Y/N false
Year Built 1960
Annual Tax Amount $12,506
Tax Year 2023
Lot Size 0.600 Acres
Acres 0.6
Property Description
Picture Perfect Garrison Style Colonial in lovely wooded lot. What started as a transition home for the Seller became their gem for 26 years kept in top condition. 2226 s.f. with 4 ample size bedrooms plus added den/office nook with 2.5 baths.... Open kitchen all redone with breakfast bar open to sun splashed great room.Dining room, Living room with fireplace. which opens to enclosed three season porch to enjoy the surrounding wooded lot. Full basement with studs in place to create expanded living space, Full size W/D included in Basement, 2 car garage and 4 added off street parking spaces. Near to Acton Center...set in desirable Robbins Park with Community Pool a wonderful asset to the neighborhood, ACTON one of the top rated school systems. Private Sewer Seller has title five in hand.... Next showings OPEN HOUSE MondayJuly 31st 12:30-1:30 and 6-7 PM Commuter OH and Tues. Aug.1st`@12:30-1:30 PM, and Commuter OH SHOWN 6-7 PM or by appointment
Location
State MA
County Middlesex
Area East Acton
Zoning resident
Direction Take Concord Road.opposite Woodland Cemetery near Alcott St.easy to show LOCK BOX if broker not av.
Rooms
Basement Partially Finished, Concrete
Primary Bedroom Level Second
Dining Room Flooring - Hardwood
Kitchen Flooring - Hardwood, Open Floorplan, Gas Stove, Peninsula
Interior
Interior Features Bonus Room, Sun Room, Play Room, Game Room
Heating Baseboard, Natural Gas
Cooling None
Flooring Concrete, Hardwood, Flooring - Hardwood
Fireplaces Number 1
Fireplaces Type Living Room, Wood / Coal / Pellet Stove
Appliance Range, Dishwasher, Disposal, Microwave, Countertop Range, Refrigerator, ENERGY STAR Qualified Refrigerator, Plumbed For Ice Maker, Utility Connections for Gas Range, Utility Connections for Gas Oven, Utility Connections for Gas Dryer
Laundry In Basement, Washer Hookup
Exterior
Exterior Feature Porch - Enclosed, Professional Landscaping, Sprinkler System
Garage Spaces 2.0
Community Features Pool, Park, Walk/Jog Trails, Bike Path, Conservation Area, Public School
Utilities Available for Gas Range, for Gas Oven, for Gas Dryer, Washer Hookup, Icemaker Connection
Waterfront Description Stream
Roof Type Shingle
Total Parking Spaces 4
Garage Yes
Building
Lot Description Wooded
Foundation Concrete Perimeter
Sewer Private Sewer
Water Public
Architectural Style Colonial, Dutch Colonial
Others
Senior Community false
Acceptable Financing Contract
Listing Terms Contract
Read Less Info
Want to know what your home might be worth? Contact us for a FREE valuation!

Our team is ready to help you sell your home for the highest possible price ASAP
Bought with Jim Black Group • Real Broker MA, LLC




