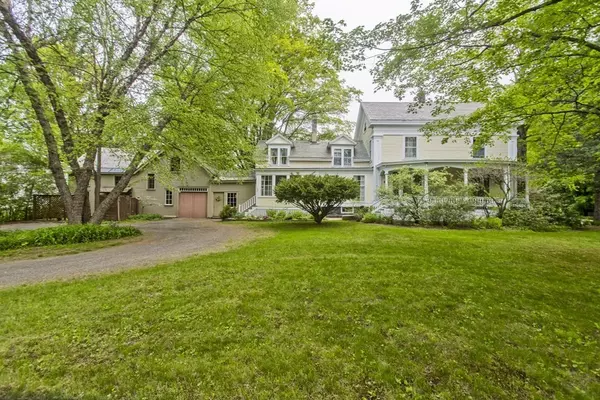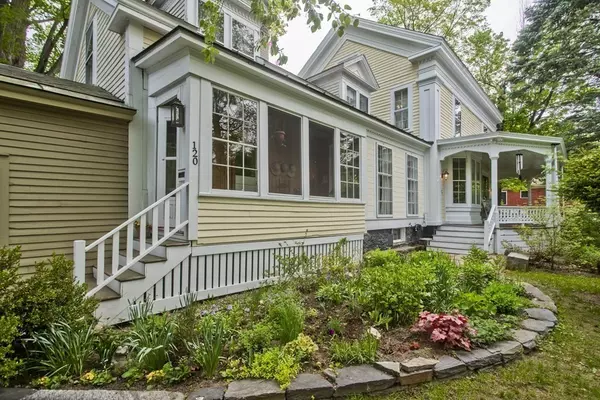For more information regarding the value of a property, please contact us for a free consultation.
Key Details
Sold Price $662,120
Property Type Single Family Home
Sub Type Single Family Residence
Listing Status Sold
Purchase Type For Sale
Square Footage 3,247 sqft
Price per Sqft $203
MLS Listing ID 73119832
Sold Date 08/30/23
Style Victorian, Antique
Bedrooms 4
Full Baths 2
Half Baths 1
HOA Y/N false
Year Built 1858
Annual Tax Amount $5,857
Tax Year 2023
Lot Size 0.370 Acres
Acres 0.37
Property Description
Exquisite Shelburne Falls Victorian with attached Carriage House extensively renovated by a gifted craftsman into a charming rental cottage with custom detailing throughout, including original exposed beams, cabinetry and antique Western Larch woodwork and floors. It has a modern kitchen, living/dining area, full bath/laundry, large bedroom and loft. In the historic main house, its magnificent woodwork and inlaid floors have been lovingly maintained and the long windows and two large bay windows create a sunlit interior. A spacious Country kitchen adjoins a formal dining room open to two south-facing sitting areas that flow into a cozy parlor with fireplace, study, and ½ bath with laundry. Upstairs are four bedrooms, one with full ensuite, and full bath. An enclosed screen porch and gracious front porch look out on a sweeping lawn bordered by mature gardens and privacy hedges. Situated on a corner lot in walking distance to downtown, this home radiates elegance and is a rare find.
Location
State MA
County Franklin
Area Shelburne Falls
Zoning Res
Direction Corner of Bridge and Severence Street
Rooms
Basement Full
Primary Bedroom Level Second
Dining Room Flooring - Wood
Kitchen Flooring - Wood, Pantry, Exterior Access
Interior
Interior Features Entry Hall, Home Office
Heating Baseboard, Oil
Cooling None
Flooring Wood
Fireplaces Number 1
Fireplaces Type Living Room
Appliance Range, Dishwasher, Refrigerator, Washer, Dryer
Laundry First Floor
Exterior
Exterior Feature Porch, Porch - Enclosed, Guest House
Garage Spaces 1.0
Community Features Shopping, Tennis Court(s), Park, Laundromat, Conservation Area, House of Worship, Public School
Waterfront false
Roof Type Slate
Parking Type Attached, Off Street
Total Parking Spaces 4
Garage Yes
Building
Lot Description Corner Lot
Foundation Stone
Sewer Public Sewer
Water Public
Schools
Elementary Schools Buck/Shelb
Middle Schools Mohawk High
High Schools Mohawk High
Others
Senior Community false
Read Less Info
Want to know what your home might be worth? Contact us for a FREE valuation!

Our team is ready to help you sell your home for the highest possible price ASAP
Bought with Carol Bolduc • Coldwell Banker Community REALTORS®
GET MORE INFORMATION





