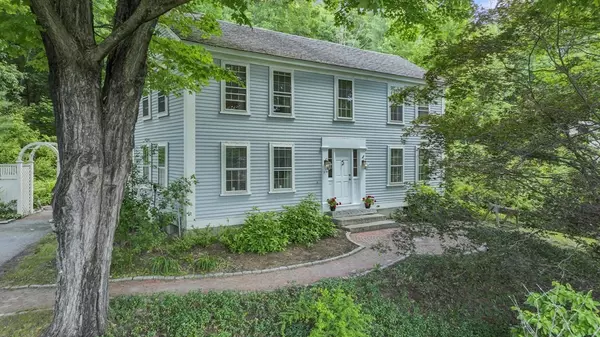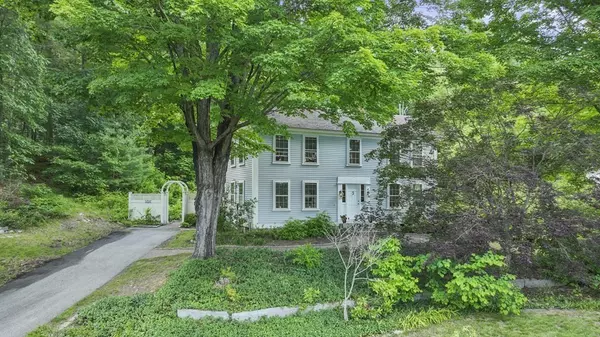For more information regarding the value of a property, please contact us for a free consultation.
Key Details
Sold Price $655,000
Property Type Single Family Home
Sub Type Single Family Residence
Listing Status Sold
Purchase Type For Sale
Square Footage 2,375 sqft
Price per Sqft $275
MLS Listing ID 73128599
Sold Date 08/30/23
Style Colonial
Bedrooms 4
Full Baths 2
Half Baths 1
HOA Y/N false
Year Built 1800
Annual Tax Amount $10,727
Tax Year 2023
Lot Size 0.920 Acres
Acres 0.92
Property Description
Gorgeous colonial full of charm & character! Rich in history & architectural detail, this home offers a unique blend of nostalgia and updated functionality including modern plumbing, electrical, and foundation. Upstairs, you'll find 4 spacious bedrooms, 2 fireplaces, ample closet space, beautiful wood flooring, and the convenience of 2 full bathrooms. The heart of the home lies in the 1st-floor living areas where exposed beams, original wide plank wood flooring, and 2 fireplaces create warmth and ambiance. The well-appointed kitchen boasts vintage aesthetics & contemporary function and opens to a large, bright, flexible space - great for casual dining, a den, or a playroom. A mudroom with laundry and a 1/2 bath round out the main living level. Outside, a lush, private backyard creates a peaceful oasis - perfect for entertaining or basking in nature's beauty. Situated in the heart of Acton, enjoy easy access to historical landmarks, trails, shopping, commuter rail, & top-rated schools!
Location
State MA
County Middlesex
Zoning R
Direction Great Rd (2A) to Main St (27)
Rooms
Basement Partial, Bulkhead, Radon Remediation System, Concrete, Unfinished
Primary Bedroom Level Second
Dining Room Flooring - Hardwood, Wainscoting
Kitchen Flooring - Hardwood, Pantry, Countertops - Stone/Granite/Solid, Recessed Lighting, Stainless Steel Appliances, Gas Stove
Interior
Interior Features Dining Area, Entrance Foyer, Bonus Room
Heating Baseboard, Natural Gas
Cooling None
Flooring Vinyl, Hardwood, Flooring - Wood
Fireplaces Number 4
Fireplaces Type Dining Room, Living Room, Master Bedroom, Bedroom
Appliance Range, Dishwasher, Microwave, Refrigerator, Washer, Dryer, Utility Connections for Gas Range, Utility Connections for Gas Dryer
Laundry Flooring - Hardwood, Gas Dryer Hookup, Washer Hookup, First Floor
Exterior
Exterior Feature Patio, Storage
Community Features Shopping, Park, Walk/Jog Trails, Stable(s), Golf, Laundromat, Bike Path, Conservation Area, Highway Access, Public School, T-Station
Utilities Available for Gas Range, for Gas Dryer, Washer Hookup
Roof Type Shingle
Total Parking Spaces 8
Garage No
Building
Lot Description Wooded, Sloped
Foundation Concrete Perimeter
Sewer Private Sewer
Water Private
Architectural Style Colonial
Others
Senior Community false
Read Less Info
Want to know what your home might be worth? Contact us for a FREE valuation!

Our team is ready to help you sell your home for the highest possible price ASAP
Bought with Bob Champey • William Raveis R.E. & Home Services




