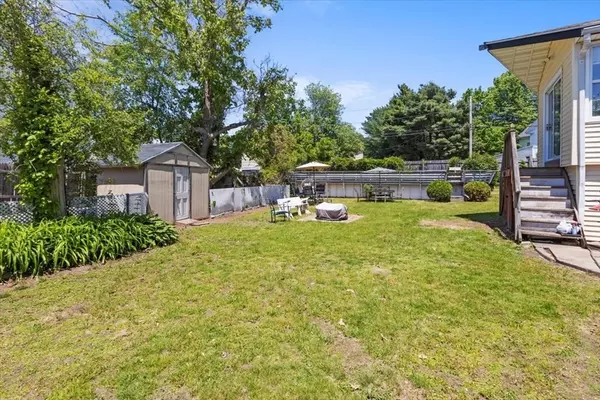For more information regarding the value of a property, please contact us for a free consultation.
Key Details
Sold Price $610,000
Property Type Single Family Home
Sub Type Single Family Residence
Listing Status Sold
Purchase Type For Sale
Square Footage 1,206 sqft
Price per Sqft $505
MLS Listing ID 73128176
Sold Date 08/30/23
Style Ranch
Bedrooms 3
Full Baths 2
HOA Y/N false
Year Built 1962
Annual Tax Amount $5,206
Tax Year 2023
Lot Size 0.280 Acres
Acres 0.28
Property Description
This sunny Ranch is looking for its new owner(s)! This home offers stainless steel appliances, updated kitchen cabinets with soft close drawers, hardwood floors in the living and bedrooms. his is a stunning, well-maintained single-family home with countless updates! This sunny Ranch offers a beautiful living room, eat-in kitchen(renovated in 2023) with stainless appliances, granite countertops, subway tile backsplash and more! 3 bedrooms along with 3 additional bonus rooms, full bathroom with hot tub, Roof (2022), Vinyl Siding and new heating system installed (2022), New windows (2019), Cathedral ceiling 3 season porch overlooking large fenced yard and above ground Pool. Lower level with additional 3 bonus rooms. Private well for lawn. Located minutes from the highway, Randolph Center, Movie theater, Public Schools, Shopping, restaurants, and various area amenities. If you're looking for a move-in ready house, look no further. OFFER DEADLINE MONDAY 6/26 @6PM
Location
State MA
County Norfolk
Zoning RH
Direction Route 139 to Kay Way then right on West St. to #449 | Route 28 to West St. to #449 | Use GPS
Rooms
Basement Full
Primary Bedroom Level First
Dining Room Flooring - Hardwood, Open Floorplan
Kitchen Flooring - Vinyl, Countertops - Stone/Granite/Solid, Countertops - Upgraded, Kitchen Island, Cabinets - Upgraded, Open Floorplan, Stainless Steel Appliances
Interior
Interior Features Dining Area, Closet - Walk-in, Closet, Home Office-Separate Entry, Living/Dining Rm Combo, Sun Room, Play Room, Study
Heating Baseboard, Oil, Fireplace
Cooling None
Fireplaces Number 2
Fireplaces Type Living Room
Appliance Range, Dishwasher, Microwave, Refrigerator
Laundry Electric Dryer Hookup, Washer Hookup, In Basement
Exterior
Exterior Feature Balcony / Deck, Porch - Enclosed, Deck, Pool - Above Ground, Storage, Professional Landscaping, Fenced Yard, Garden
Fence Fenced
Pool Above Ground
Community Features Public Transportation, Shopping, Pool, Park, Walk/Jog Trails, Highway Access
Total Parking Spaces 6
Garage No
Private Pool true
Building
Lot Description Corner Lot, Wooded
Foundation Block
Sewer Public Sewer
Water Public
Architectural Style Ranch
Others
Senior Community false
Read Less Info
Want to know what your home might be worth? Contact us for a FREE valuation!

Our team is ready to help you sell your home for the highest possible price ASAP
Bought with Justa Raphino • eXp Realty




