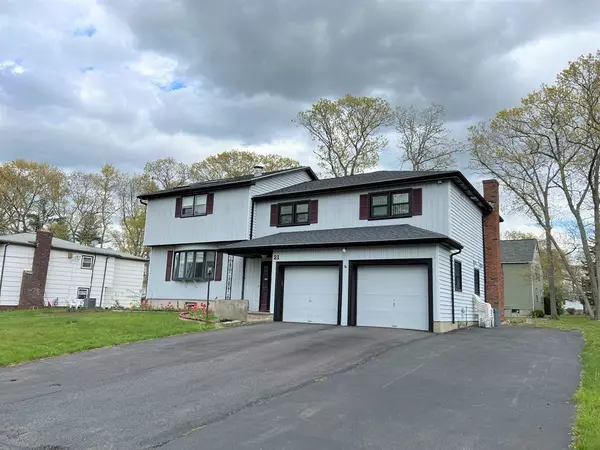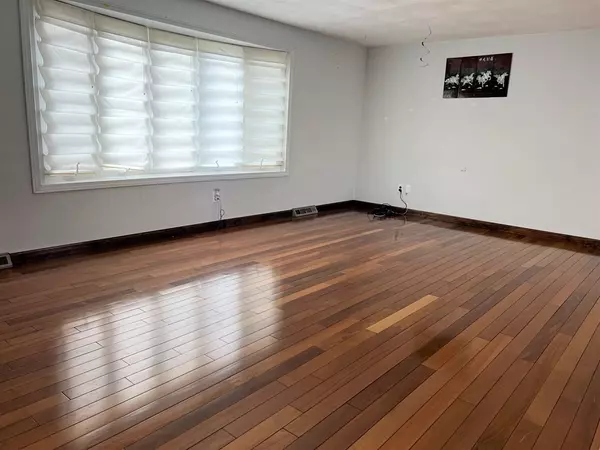For more information regarding the value of a property, please contact us for a free consultation.
Key Details
Sold Price $710,000
Property Type Single Family Home
Sub Type Single Family Residence
Listing Status Sold
Purchase Type For Sale
Square Footage 3,658 sqft
Price per Sqft $194
MLS Listing ID 73107804
Sold Date 08/25/23
Style Colonial
Bedrooms 4
Full Baths 3
Half Baths 1
HOA Y/N false
Year Built 1973
Annual Tax Amount $6,620
Tax Year 2023
Lot Size 0.280 Acres
Acres 0.28
Property Description
Look no more! This spacious home boasts 4 beds and 3 1/2 baths that spread over 3600+ sf. Plenty of space to accommodate your friends and family. Upon entering, you will be greeted with the large open living room with the bow window that let in plenty of light. Dining room is around that corner that has slider which lead to deck and yard. Enjoy those chilly nights by the fireplace in the family room. Kitchen has modern custom cabinets with quartz countertop. Huge master bedroom with ample size walk in closet and master bath with double vanity and steam shower. Three generous size bedrooms with one has half bath. Central air with gas heating/cooking. Plenty of storage space. Good size yard with raised garden bed ready for planting season. Roof and furnace were replaced within last 8 years. Extended driveway can fit 6+ cars. Property is sold "AS IS".
Location
State MA
County Norfolk
Zoning RH
Direction Warren St to Highland ave to Highland Glen Dr to Hemlock Terrace
Rooms
Family Room Flooring - Laminate, Slider
Basement Full, Finished, Interior Entry, Sump Pump
Primary Bedroom Level Third
Dining Room Balcony / Deck, Slider
Kitchen Flooring - Stone/Ceramic Tile, Countertops - Stone/Granite/Solid, Remodeled, Lighting - Overhead
Interior
Interior Features Play Room, Sauna/Steam/Hot Tub
Heating Forced Air, Baseboard, Natural Gas
Cooling Central Air
Flooring Tile, Vinyl, Bamboo, Engineered Hardwood, Flooring - Vinyl
Fireplaces Number 1
Fireplaces Type Family Room
Appliance Range, Dishwasher, Disposal, Refrigerator, Range Hood, Utility Connections for Gas Range, Utility Connections for Electric Dryer
Laundry First Floor, Washer Hookup
Exterior
Exterior Feature Deck - Wood, Patio, Garden
Garage Spaces 2.0
Community Features Shopping, Highway Access, House of Worship, Public School
Utilities Available for Gas Range, for Electric Dryer, Washer Hookup
Roof Type Asphalt/Composition Shingles
Total Parking Spaces 6
Garage Yes
Building
Lot Description Level
Foundation Concrete Perimeter
Sewer Public Sewer
Water Public
Architectural Style Colonial
Schools
High Schools Rhs
Others
Senior Community false
Acceptable Financing Contract
Listing Terms Contract
Read Less Info
Want to know what your home might be worth? Contact us for a FREE valuation!

Our team is ready to help you sell your home for the highest possible price ASAP
Bought with Fritznel Gabelus • Coldwell Banker Realty - Sharon




