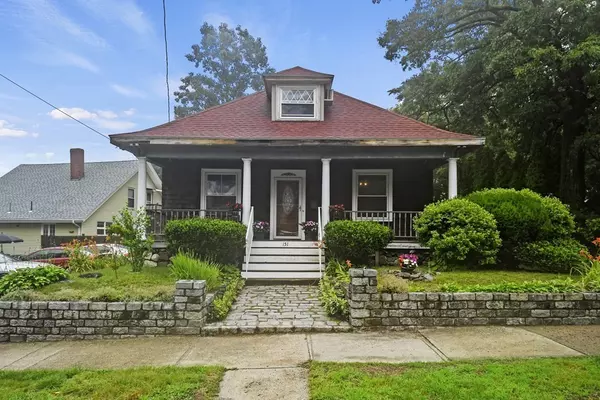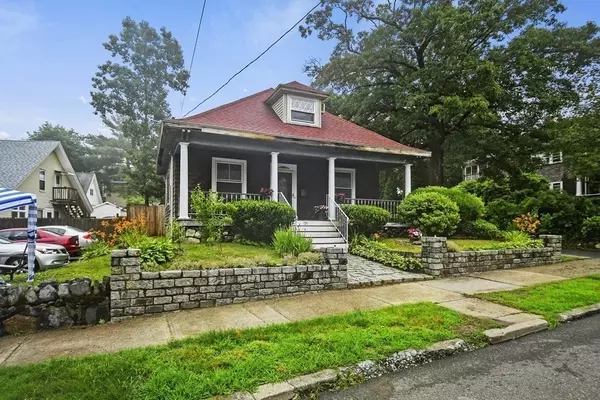For more information regarding the value of a property, please contact us for a free consultation.
Key Details
Sold Price $435,000
Property Type Single Family Home
Sub Type Single Family Residence
Listing Status Sold
Purchase Type For Sale
Square Footage 1,107 sqft
Price per Sqft $392
Subdivision Pine Hill
MLS Listing ID 73132228
Sold Date 08/29/23
Style Bungalow
Bedrooms 3
Full Baths 1
Half Baths 1
HOA Y/N false
Year Built 1900
Annual Tax Amount $4,343
Tax Year 2023
Lot Size 4,356 Sqft
Acres 0.1
Property Description
Contractors/Investors/Flippers/Builders take notice. This sought after Pine Hill area home awaits your vision and finishing touches. Restore life back to its existing features while adding in some new. The first floor consists of a living room, dining room, kitchen, full bath, a master bedroom and an office. The second floor offers another bedroom and the potential for a 3rd or 4th. The fenced in back yard has green space with a lush garden and shed. Updates include a newer heating system and tankless water heater installed in 2020. A generator hookup is also a plus. Property has 3 tandem parking spaces on side of home off the main road. Lots of upside potential that a little sweat equity will make this diamond in the rough shine. Close to Jenkins Park, local hiking trails, ponds, shops, restaurants and less than 2 miles from the ocean! Home will not qualify for FHA financing.
Location
State MA
County Essex
Zoning R2
Direction GPS
Rooms
Basement Full, Interior Entry, Dirt Floor, Unfinished
Primary Bedroom Level First
Dining Room Closet/Cabinets - Custom Built, Flooring - Hardwood
Kitchen Flooring - Vinyl, Countertops - Stone/Granite/Solid, Stainless Steel Appliances
Interior
Interior Features Office, Bonus Room
Heating Baseboard, Natural Gas
Cooling Wall Unit(s)
Flooring Tile, Vinyl, Carpet, Hardwood, Flooring - Wall to Wall Carpet, Flooring - Wood
Appliance Range, Dishwasher, Washer/Dryer, Utility Connections for Electric Range, Utility Connections for Electric Oven, Utility Connections for Electric Dryer
Laundry Washer Hookup
Exterior
Exterior Feature Porch, Storage, Fenced Yard
Fence Fenced
Community Features Public Transportation, Shopping, Tennis Court(s), Park, Walk/Jog Trails, Medical Facility, Laundromat, Bike Path, Conservation Area, Highway Access, House of Worship, Public School, T-Station
Utilities Available for Electric Range, for Electric Oven, for Electric Dryer, Washer Hookup, Generator Connection
Roof Type Shingle
Total Parking Spaces 3
Garage No
Building
Lot Description Level
Foundation Stone
Sewer Public Sewer
Water Public
Architectural Style Bungalow
Others
Senior Community false
Read Less Info
Want to know what your home might be worth? Contact us for a FREE valuation!

Our team is ready to help you sell your home for the highest possible price ASAP
Bought with Zambrano Properties & Associates • RE/MAX 360




