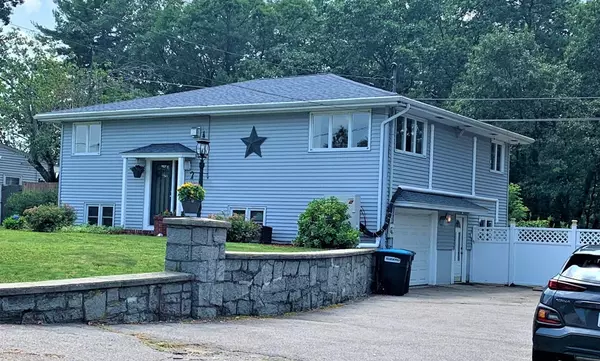For more information regarding the value of a property, please contact us for a free consultation.
Key Details
Sold Price $550,000
Property Type Single Family Home
Sub Type Single Family Residence
Listing Status Sold
Purchase Type For Sale
Square Footage 2,136 sqft
Price per Sqft $257
MLS Listing ID 73139935
Sold Date 08/25/23
Style Raised Ranch
Bedrooms 3
Full Baths 2
HOA Y/N false
Year Built 1967
Annual Tax Amount $6,120
Tax Year 2022
Lot Size 9,147 Sqft
Acres 0.21
Property Description
Wonderful opportunity to move right into this beautiful and well maintained 3-bedroom, 2 full baths Raised Ranch with 1 car garage! Spacious driveway for 8 cars, nice open concept kitchen with dining area, air conditioner on both levels, pellet stove on family room. Finished lower level and a great back yard for entertainment with Inground swimming pool, and BBQ area. Easy access to routes leading to highways, shopping, and many great restaurants. Come and enjoy your new home! (The pool needs a new liner) . For sure you will enjoy everything this house has to offer. This is the property you've been waiting for. First Showing at Open House Sunday July 30th 11 to 1:00pm.
Location
State NH
County Rockingham
Zoning CIC
Direction GPS
Rooms
Basement Full, Finished, Walk-Out Access, Interior Entry, Garage Access
Primary Bedroom Level First
Interior
Heating Radiant, Electric, Pellet Stove, Ductless
Cooling 3 or More, Ductless
Flooring Tile, Vinyl, Hardwood
Fireplaces Number 1
Appliance Range, Dishwasher, Disposal, Microwave, Refrigerator, Washer, Dryer
Laundry In Basement
Exterior
Exterior Feature Patio, Pool - Inground, Storage, Fenced Yard
Garage Spaces 1.0
Fence Fenced
Pool In Ground
Community Features Shopping, Pool, Highway Access, Public School
Waterfront false
Roof Type Shingle
Parking Type Under, Paved Drive, Paved
Total Parking Spaces 8
Garage Yes
Private Pool true
Building
Lot Description Level
Foundation Concrete Perimeter
Sewer Public Sewer
Water Public
Others
Senior Community false
Acceptable Financing Contract
Listing Terms Contract
Read Less Info
Want to know what your home might be worth? Contact us for a FREE valuation!

Our team is ready to help you sell your home for the highest possible price ASAP
Bought with Team Blue • ERA Key Realty Services
GET MORE INFORMATION





