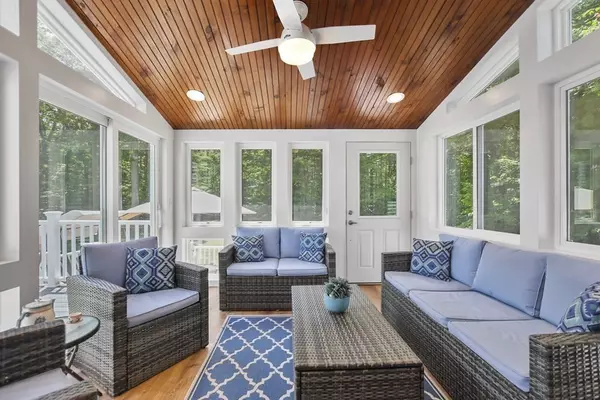For more information regarding the value of a property, please contact us for a free consultation.
Key Details
Sold Price $785,000
Property Type Single Family Home
Sub Type Single Family Residence
Listing Status Sold
Purchase Type For Sale
Square Footage 3,127 sqft
Price per Sqft $251
Subdivision Salem, Nh
MLS Listing ID 73129095
Sold Date 08/24/23
Style Colonial
Bedrooms 4
Full Baths 2
Half Baths 1
HOA Y/N false
Year Built 1999
Annual Tax Amount $9,296
Tax Year 2022
Lot Size 2.910 Acres
Acres 2.91
Property Description
Look no further, this is the ONE! This 4 bed, 2.5 bath colonial situated on an almost 3 acre wooded lot awaits YOU! Enter into the foyer and to your left are French doors that lead into a home office. A formal dining room is to your right and provides hardwood flooring & chair rail. Another set of French doors lead you to the spacious & open kitchen/dining area with s/s appliances, breakfast bar, walk in pantry & slider to the heated sunroom where you can enjoy a good book! Off the kitchen is a Great/Family room featuring vaulted ceiling, propane fireplace and tons of natural light. A half bath and convenient 1st floor laundry complete this level. Your primary suite awaits upstairs and offers a vaulted ceiling with walk in closet and full bath with jacuzzi tub! 3 additional bedrooms and another full bath w/ linen closet! The basement supplies 2 bonus rooms – YOU choose! Central vac, massive yard with a partially fenced area for dog, 2 tier composite deck, patio, 2 car garage and MORE!
Location
State NH
County Rockingham
Zoning RUR
Direction E Broadway to Coventry Ln.
Rooms
Family Room Ceiling Fan(s), Flooring - Wall to Wall Carpet, Cable Hookup
Basement Finished, Interior Entry, Garage Access
Primary Bedroom Level Second
Dining Room Flooring - Hardwood, French Doors, Chair Rail
Kitchen Flooring - Hardwood, Dining Area, Pantry, Countertops - Stone/Granite/Solid, Stainless Steel Appliances, Gas Stove
Interior
Interior Features Ceiling Fan(s), Recessed Lighting, Closet, Cable Hookup, Office, Sun Room, Bonus Room, Central Vacuum
Heating Forced Air, Propane
Cooling Central Air
Flooring Tile, Vinyl, Carpet, Hardwood, Flooring - Wall to Wall Carpet, Flooring - Vinyl
Fireplaces Number 1
Fireplaces Type Family Room
Appliance Range, Dishwasher, Microwave, Refrigerator, Washer, Dryer
Laundry Gas Dryer Hookup, Washer Hookup
Exterior
Exterior Feature Deck, Deck - Composite, Patio, Screens, Fenced Yard, Stone Wall
Garage Spaces 2.0
Fence Fenced
Community Features Walk/Jog Trails, Conservation Area, Highway Access, Public School
Waterfront false
Roof Type Shingle
Parking Type Attached, Garage Faces Side, Off Street, Paved
Total Parking Spaces 7
Garage Yes
Building
Lot Description Cul-De-Sac, Wooded, Gentle Sloping
Foundation Concrete Perimeter
Sewer Private Sewer
Water Private
Others
Senior Community false
Read Less Info
Want to know what your home might be worth? Contact us for a FREE valuation!

Our team is ready to help you sell your home for the highest possible price ASAP
Bought with Ali Ludwig • RE/MAX Triumph Realty
GET MORE INFORMATION





