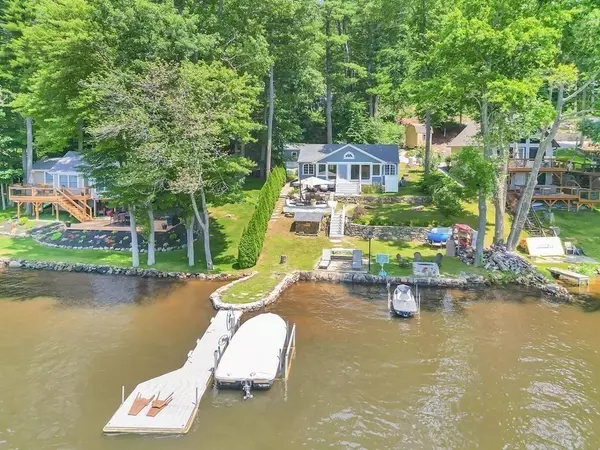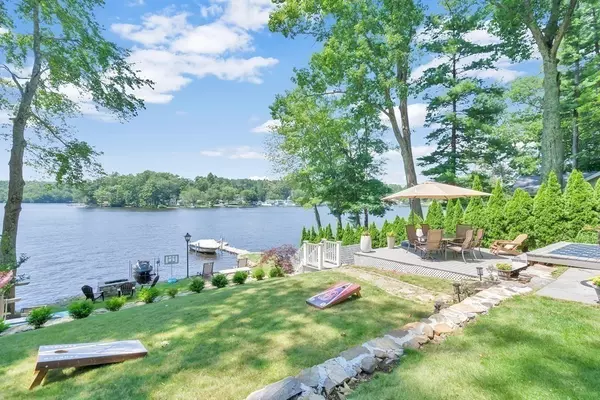For more information regarding the value of a property, please contact us for a free consultation.
Key Details
Sold Price $533,000
Property Type Single Family Home
Sub Type Single Family Residence
Listing Status Sold
Purchase Type For Sale
Square Footage 1,022 sqft
Price per Sqft $521
MLS Listing ID 73129423
Sold Date 08/22/23
Style Ranch
Bedrooms 2
Full Baths 1
HOA Fees $4/ann
HOA Y/N true
Year Built 1935
Annual Tax Amount $6,207
Tax Year 2023
Lot Size 10,890 Sqft
Acres 0.25
Property Description
WATERFRONT Ranch located on Hamilton Reservoir w/ 58 ft of lake frontage, SUNSETS, waterfront private two tiered deck dining, outdoor hot/cold shower, fire pit , storage shed & patio dining by the water! Remodeled throughout, this open flr plan provides a spacious feel... living rm/ dining rm areas are flanked by windows/views of the lake. Fantastic kitchen features ss appliances, pantry & stackable washer/dryer. Generous size main bdrm w/ views of the lake, second bdrm w/ 3 BUNK BEDS. SLEEPS 13 ppl w/ outdoor SHED HOUSE - sleeps 4- wall ac to stay. An expansive dock system including a kayak rack will be included. Seller states upgrades include: Cement walk way from front of home, washer/dryer (2022), kitchen, bth flooring, 200 amp breaker board, programable thermostats, ring system to stay, hot water tank (2022), foam insulated - heated bsmt(2022), gentrac switch, roof (2021), pump chamber (2016), CENTRAL AIR (2022). THIS IS A TRUE BEAUTY YEAR ROUND. HIGHEST & BEST by Tuesday 9 AM
Location
State MA
County Hampden
Zoning Res
Direction Mashapaug Rd- Sturbridge Rd - Leno Rd - Over the Top
Rooms
Basement Partial, Crawl Space, Bulkhead, Dirt Floor, Unfinished
Primary Bedroom Level First
Dining Room Flooring - Hardwood, Window(s) - Picture, Open Floorplan
Kitchen Flooring - Stone/Ceramic Tile, Pantry, Countertops - Stone/Granite/Solid, Countertops - Upgraded, Cabinets - Upgraded, Dryer Hookup - Electric, Exterior Access, Open Floorplan, Recessed Lighting, Remodeled, Stainless Steel Appliances, Washer Hookup
Interior
Heating Forced Air, Propane
Cooling Central Air
Flooring Tile, Vinyl, Carpet, Hardwood
Appliance Range, Microwave, Refrigerator, Washer, Dryer, Utility Connections for Electric Range, Utility Connections for Electric Dryer
Laundry Electric Dryer Hookup, Washer Hookup, First Floor
Exterior
Exterior Feature Deck - Composite, Patio, Storage, Outdoor Shower
Utilities Available for Electric Range, for Electric Dryer, Washer Hookup, Generator Connection
Waterfront Description Waterfront, Lake, Direct Access, Public
View Y/N Yes
View Scenic View(s)
Roof Type Shingle
Total Parking Spaces 4
Garage No
Building
Foundation Block, Stone
Sewer Private Sewer, Holding Tank
Water Private
Architectural Style Ranch
Others
Senior Community false
Read Less Info
Want to know what your home might be worth? Contact us for a FREE valuation!

Our team is ready to help you sell your home for the highest possible price ASAP
Bought with Team Cuoco • Brenda Cuoco & Associates Real Estate Brokerage




