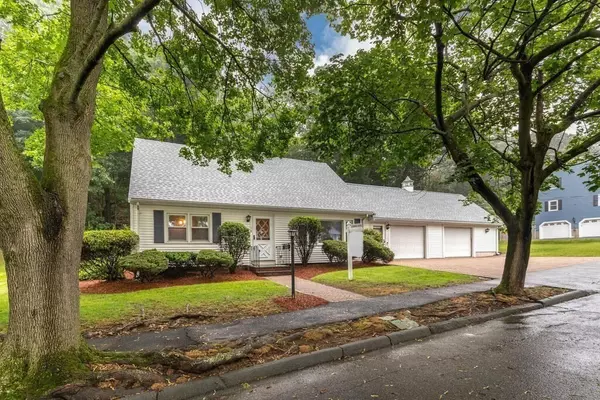For more information regarding the value of a property, please contact us for a free consultation.
Key Details
Sold Price $660,000
Property Type Single Family Home
Sub Type Single Family Residence
Listing Status Sold
Purchase Type For Sale
Square Footage 1,924 sqft
Price per Sqft $343
Subdivision Lynnhurst
MLS Listing ID 73135274
Sold Date 08/21/23
Style Cape
Bedrooms 3
Full Baths 2
HOA Y/N false
Year Built 1967
Annual Tax Amount $5,964
Tax Year 2023
Lot Size 0.270 Acres
Acres 0.27
Property Description
LYNNHURST LOCATION! This amazingly practical yet versatile cape-style home at the END OF A CUL-DE-SAC waits for your finishing touches. The TOTALLY SELF-CONTAINED 1ST FLOOR boasts a Primary BR, large E-I-K, living RM w/fireplace, office, & handicap-equipped full bath. A MUDROOM/LAUNDRY/PANTRY combo conveniently connects the kitchen, OVERSIZED garages &large PRIVATE PATIO AREA, which is perfect for outside entertaining & abuts a generous open grassy side yard. Upstairs boasts 2 more spacious bedrooms & a full bath. There is STORAGE GALORE over the garages, eaves of the upstairs BRs', and numerous closets throughout. Looking for more living space? The attached garage could possibly be transformed into a Family room, with THE MASSIVE SECOND GARAGE left to house at least 2 cars. This home is handicap accessible as well, w/oversized doorways, easy access to the outside, and no thresholds between rooms. The property is walking distance from Lynnhurst Elementary and abuts Lynn Woods
Location
State MA
County Essex
Area Lynnhurst
Zoning NA
Direction Walnut to Elm to Biscayne
Rooms
Primary Bedroom Level First
Kitchen Flooring - Vinyl, Dining Area, Handicap Accessible, Open Floorplan, Lighting - Overhead
Interior
Interior Features Closet, Pantry, Home Office, Mud Room
Heating Heat Pump, Electric
Cooling Central Air
Flooring Vinyl, Hardwood, Flooring - Hardwood
Fireplaces Number 1
Fireplaces Type Living Room
Appliance Dishwasher, Disposal, Countertop Range, Refrigerator, Washer, Dryer
Laundry First Floor
Exterior
Exterior Feature Patio, Rain Gutters, Stone Wall
Garage Spaces 3.0
Community Features Public Transportation, Shopping, Conservation Area, Highway Access, Public School
Roof Type Shingle
Total Parking Spaces 3
Garage Yes
Building
Lot Description Cul-De-Sac, Wooded, Level
Foundation Slab
Sewer Public Sewer
Water Public
Architectural Style Cape
Schools
High Schools Saugus High
Others
Senior Community false
Read Less Info
Want to know what your home might be worth? Contact us for a FREE valuation!

Our team is ready to help you sell your home for the highest possible price ASAP
Bought with Chuha & Scouten Team • Leading Edge Real Estate




