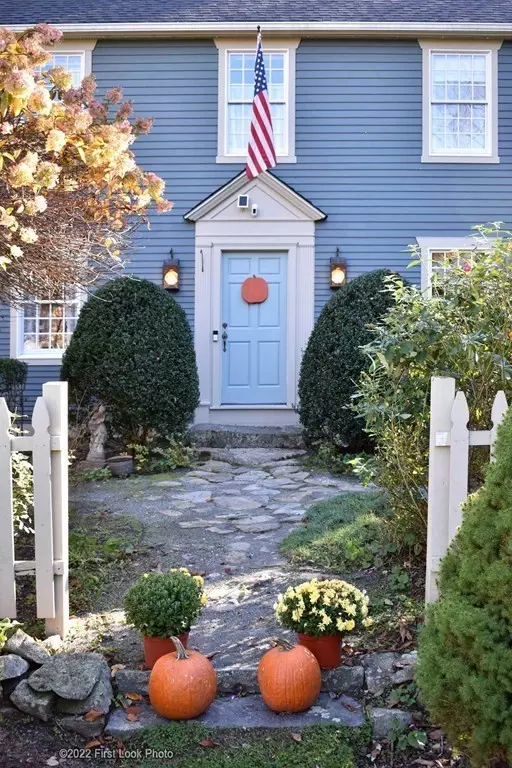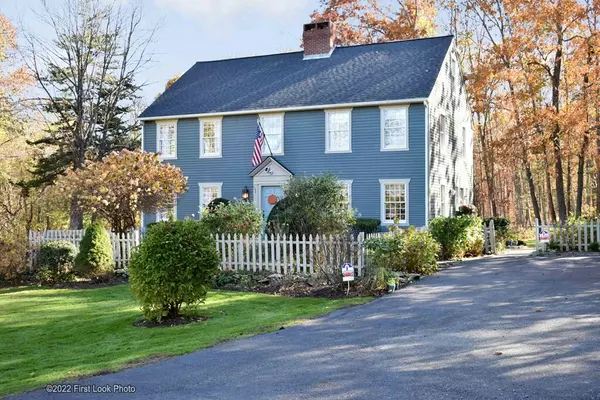For more information regarding the value of a property, please contact us for a free consultation.
Key Details
Sold Price $690,000
Property Type Single Family Home
Sub Type Single Family Residence
Listing Status Sold
Purchase Type For Sale
Square Footage 3,450 sqft
Price per Sqft $200
Subdivision Lime Rock
MLS Listing ID 73077558
Sold Date 04/12/23
Style Colonial, Farmhouse
Bedrooms 5
Full Baths 2
Half Baths 1
HOA Y/N false
Year Built 1991
Annual Tax Amount $8,676
Tax Year 2022
Lot Size 2.770 Acres
Acres 2.77
Property Description
Picturesque custom built Colonial in the heart of Lime Rock-Lincoln RI. Surrounded by mature landscaping with a very tranquil setting on 2.77 acres. This home has an open floor plan with hardwoods throughout-ideal for entertaining family and friends. The kitchen features a center chimney fireplace with wood stove insert perfect for entertaining! Oversized dining room flows into a large family room with French door sliders leading to an sizeable deck. Also on this level is a formal living room along with a half bath and laundry room. The second level has more hardwoods and an expansive Owners Suite which includes two large walk in closets and a newly updated en suite along with 2 additional bedrooms with great closet space and a full bath. Moving to the third level, which is carpeted, you have 2 more additional bedrooms and an office/study area. The lower level has an extensive living space currently being used as an office. Sliders lead to a private deck to enjoy the lovely outdoors.
Location
State RI
County Providence
Zoning RA40
Direction Rt. 23 to Wilbur Road
Rooms
Family Room Flooring - Hardwood, Open Floorplan, Recessed Lighting
Basement Full, Partially Finished, Walk-Out Access, Interior Entry, Concrete
Primary Bedroom Level Second
Dining Room Flooring - Hardwood, Balcony / Deck, French Doors, Recessed Lighting, Slider
Kitchen Wood / Coal / Pellet Stove, Flooring - Hardwood, Flooring - Wood, Dining Area, Countertops - Stone/Granite/Solid, Countertops - Upgraded, Kitchen Island, Open Floorplan, Recessed Lighting
Interior
Interior Features High Speed Internet Hookup, Open Floorplan, Recessed Lighting, Slider, Lighting - Overhead, Bonus Room, Central Vacuum, Finish - Cement Plaster, High Speed Internet
Heating Central, Forced Air, Oil, Wood Stove, Leased Propane Tank
Cooling Central Air
Flooring Tile, Carpet, Laminate, Hardwood
Fireplaces Number 1
Appliance Dishwasher, Microwave, Freezer, ENERGY STAR Qualified Refrigerator, ENERGY STAR Qualified Dryer, ENERGY STAR Qualified Dishwasher, ENERGY STAR Qualified Washer, Oven - ENERGY STAR, Plumbed For Ice Maker, Utility Connections for Electric Oven, Utility Connections for Gas Dryer
Laundry Flooring - Hardwood, Main Level, First Floor, Washer Hookup
Exterior
Exterior Feature Deck, Deck - Wood, Deck - Composite, Garden, Stone Wall
Community Features Shopping, Pool, Tennis Court(s), Park, Walk/Jog Trails, Stable(s), Golf, Medical Facility, Conservation Area, Highway Access, Private School, Public School
Utilities Available for Electric Oven, for Gas Dryer, Washer Hookup, Icemaker Connection, Generator Connection
Waterfront Description Beach Front, Lake/Pond, 1 to 2 Mile To Beach, Beach Ownership(Public)
Roof Type Shingle
Total Parking Spaces 15
Garage Yes
Building
Lot Description Wooded
Foundation Concrete Perimeter
Sewer Public Sewer
Water Public
Schools
Elementary Schools Central
Middle Schools Lincoln Middle
High Schools Lincoln Hs
Others
Senior Community false
Read Less Info
Want to know what your home might be worth? Contact us for a FREE valuation!

Our team is ready to help you sell your home for the highest possible price ASAP
Bought with Deborah Houghton • RE/MAX Preferred




