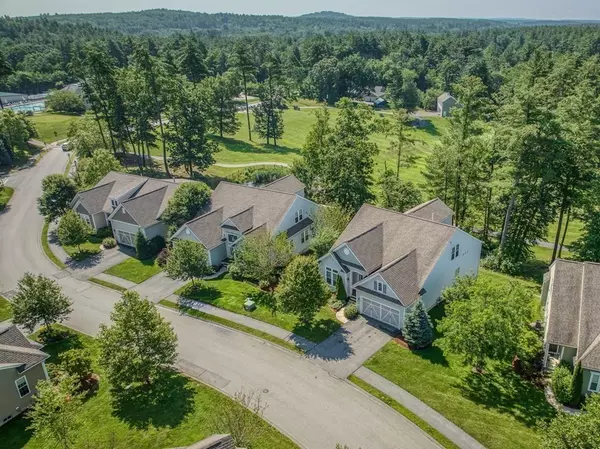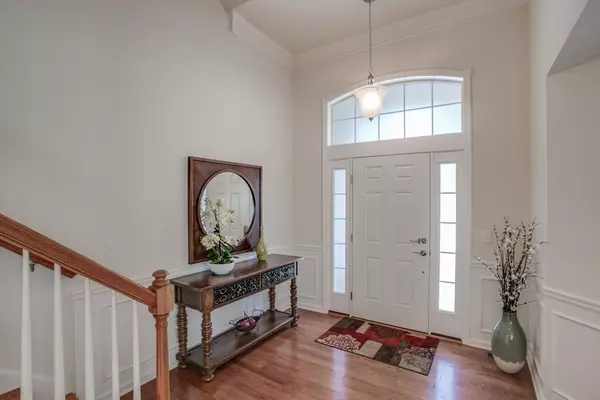For more information regarding the value of a property, please contact us for a free consultation.
Key Details
Sold Price $1,200,000
Property Type Condo
Sub Type Condominium
Listing Status Sold
Purchase Type For Sale
Square Footage 3,483 sqft
Price per Sqft $344
MLS Listing ID 73132551
Sold Date 08/17/23
Bedrooms 3
Full Baths 3
Half Baths 1
HOA Fees $642/mo
HOA Y/N true
Year Built 2014
Annual Tax Amount $14,116
Tax Year 2023
Property Description
Welcome to the Premier Residences at Quail Ridge, a luxurious 55+ community in Acton! This stunning detached single family style condo offers a thoughtfully designed open floor plan with 1st-floor master suites, an office and a sun filled family room boasts soaring 18-ft ceiling w gas FP. Enjoy spacious formal dining and living area, a granite kitchen and eat-in breakfast area w slider open to the sunny deck overlooking the breathtaking views of the tranquil golf course. The 2nd-floor features 2 additional BR, a loft and a full bath. Plus, a 1000+ sqft finished walkout basement with an extra entertainment area, a versatile bonus room that can function as a 4th bedroom or 2nd office and a full bath. Two car attached garage. Fine craftsmanship and high ceiling throughout. Enjoy spectacular views of the golf course and maintenance free living with a range of tailored amenities. Experience the epitome of sophisticated living in just one home at Premier Residences at Quail Ridge!!
Location
State MA
County Middlesex
Area North Acton
Zoning RES
Direction Great Road to Quail Ridge Golf Club, continue onto Skyline Dr. GPS address Quail Ridge,354 Great Rd
Rooms
Family Room Cathedral Ceiling(s), Flooring - Wall to Wall Carpet, Open Floorplan
Basement Y
Primary Bedroom Level First
Dining Room Flooring - Hardwood, High Speed Internet Hookup, Open Floorplan, Recessed Lighting
Kitchen Flooring - Hardwood, Dining Area, Balcony / Deck, Countertops - Stone/Granite/Solid, Breakfast Bar / Nook, Cabinets - Upgraded, Open Floorplan, Slider
Interior
Interior Features Balcony - Interior, Recessed Lighting, Slider, Bathroom - Full, Home Office, Loft, Exercise Room, Bathroom, Entry Hall, High Speed Internet
Heating Forced Air, Natural Gas
Cooling Central Air
Flooring Tile, Carpet, Hardwood, Flooring - Hardwood, Flooring - Wall to Wall Carpet
Fireplaces Number 1
Fireplaces Type Family Room
Appliance Range, Dishwasher, Microwave, Refrigerator, Washer, Dryer, Utility Connections for Gas Range, Utility Connections for Gas Oven, Utility Connections for Electric Dryer
Laundry Flooring - Stone/Ceramic Tile, Electric Dryer Hookup, Washer Hookup, First Floor
Exterior
Garage Spaces 2.0
Community Features Public Transportation, Shopping, Pool, Tennis Court(s), Park, Walk/Jog Trails, Golf, Medical Facility, Bike Path, Conservation Area, Highway Access, T-Station
Utilities Available for Gas Range, for Gas Oven, for Electric Dryer, Washer Hookup
Total Parking Spaces 2
Garage Yes
Building
Story 3
Sewer Public Sewer, Private Sewer
Water Public
Schools
Elementary Schools One Of The Six
Middle Schools R.J. Grey
High Schools Ab High School
Others
Senior Community false
Read Less Info
Want to know what your home might be worth? Contact us for a FREE valuation!

Our team is ready to help you sell your home for the highest possible price ASAP
Bought with Knox Real Estate Group • William Raveis R.E. & Home Services




