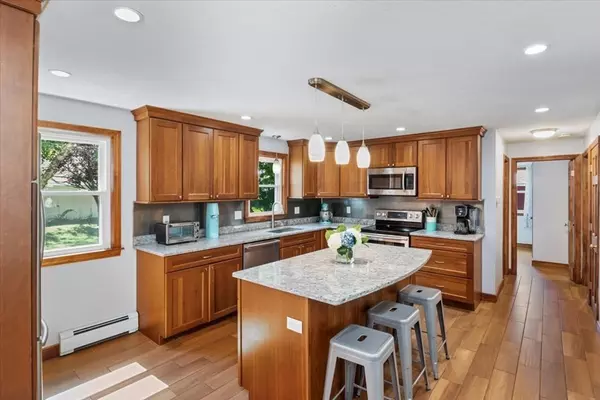For more information regarding the value of a property, please contact us for a free consultation.
Key Details
Sold Price $645,000
Property Type Single Family Home
Sub Type Single Family Residence
Listing Status Sold
Purchase Type For Sale
Square Footage 1,593 sqft
Price per Sqft $404
MLS Listing ID 73134384
Sold Date 08/18/23
Style Cape
Bedrooms 4
Full Baths 2
HOA Y/N false
Year Built 1954
Annual Tax Amount $5,852
Tax Year 2023
Lot Size 7,840 Sqft
Acres 0.18
Property Description
Fall in love with this lovingly cared for, full-dormer, cape style home. The cheerful and bright family room with natural wood vaulted ceiling will "have you at hello!" Step through the slider into the newly fenced back yard with patio and fire-pit; perfect for gatherings, pets and family. Entertainers delight! You will absolutely appreciate the modern walnut-stained cabinet kitchen with oversized island, granite counters, and s/s appliances which connects to the cozy fire-placed dinning room. There is a modern full bathroom and 2 spacious bedrooms to round off the 1st level. The 2nd level has 2 very spacious bedrooms. Beautiful hardwood flooring throughout. A new hot water and heating system 2023 amongst several other improvements (see firm remarks). Located conveniently in N. Randolph, nearby exit 5 on Route 128/93/95 for commuters and great shopping; next to acres of nature and hiking trails in Blue Hills Reservation abutting Milton, Quincy, Braintree and Boston. Welcome home!
Location
State MA
County Norfolk
Zoning RH
Direction 93 to exit 5 N. Main St. to Russ to Lavally
Rooms
Basement Full
Primary Bedroom Level Second
Dining Room Flooring - Hardwood
Kitchen Flooring - Hardwood, Countertops - Stone/Granite/Solid, Kitchen Island, Open Floorplan, Recessed Lighting, Remodeled
Interior
Heating Baseboard, Oil
Cooling Window Unit(s), None
Flooring Tile, Hardwood
Fireplaces Number 1
Fireplaces Type Dining Room
Appliance Range, Dishwasher
Laundry In Basement
Exterior
Exterior Feature Storage
Fence Fenced/Enclosed, Fenced
Community Features Public Transportation, Park, Walk/Jog Trails, Golf, Bike Path, Conservation Area, Highway Access, House of Worship, Private School, Public School, T-Station
Roof Type Shingle
Total Parking Spaces 4
Garage No
Building
Lot Description Level
Foundation Concrete Perimeter
Sewer Public Sewer
Water Public
Architectural Style Cape
Others
Senior Community false
Read Less Info
Want to know what your home might be worth? Contact us for a FREE valuation!

Our team is ready to help you sell your home for the highest possible price ASAP
Bought with Michael Tinsley • Longwood Residential, LLC




