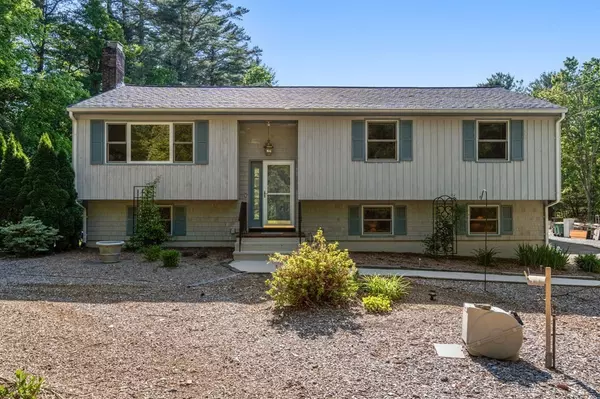For more information regarding the value of a property, please contact us for a free consultation.
Key Details
Sold Price $680,000
Property Type Single Family Home
Sub Type Single Family Residence
Listing Status Sold
Purchase Type For Sale
Square Footage 2,241 sqft
Price per Sqft $303
MLS Listing ID 73118723
Sold Date 08/17/23
Bedrooms 5
Full Baths 2
HOA Y/N false
Year Built 1975
Annual Tax Amount $6,717
Tax Year 2023
Lot Size 0.690 Acres
Acres 0.69
Property Description
Welcome home to this lovingly maintained, unique home which features in-law potential in lower level, amazing outbuilding Garage with 2 levels and 3 bays to include large 12' bay - perfect for car enthusiasts, workshop, endless possibilities. Spacious deck & patio w/awnings and commanding views of the gorgeous, level backyard and gardens. The main level has hardwoods throughout, Living Room w/fireplace, updated Kitchen w/ceramic tile, granite/stainless appliances, and portable island is adjacent to Dining Room w/hardwoods and deck access perfect for dining al fresco! 3 Bedrooms w/hardwoods plus spacious full bath & main level laundry complete the main level. Downstairs is a bonus potential in-law w/laundry, (white kitchen cabs are ready to hang)! FR w/fireplace, 2nd full bath, plus 2 additional bedrooms and bonus room/home office walkout to patio! Features central vac, central air, lawn irrigation, town water/sewer, privacy abounds! Close proximity to town center, highways, & trains.
Location
State MA
County Bristol
Zoning RES
Direction Please use GPS
Rooms
Basement Full, Partially Finished, Walk-Out Access
Primary Bedroom Level First
Dining Room Flooring - Hardwood, Deck - Exterior, Slider
Kitchen Flooring - Stone/Ceramic Tile, Pantry, Countertops - Stone/Granite/Solid, Kitchen Island, Breakfast Bar / Nook, Stainless Steel Appliances
Interior
Interior Features In-Law Floorplan, Office, Central Vacuum
Heating Oil
Cooling Central Air
Flooring Tile, Carpet, Concrete, Hardwood
Fireplaces Number 2
Fireplaces Type Family Room, Living Room
Appliance Range, Dishwasher, Microwave, Refrigerator, Washer, Dryer
Laundry First Floor
Exterior
Exterior Feature Rain Gutters, Sprinkler System
Garage Spaces 3.0
Community Features Park, Highway Access, Public School
Roof Type Shingle
Total Parking Spaces 6
Garage Yes
Building
Lot Description Wooded, Level
Foundation Concrete Perimeter
Sewer Public Sewer
Water Public
Others
Senior Community false
Read Less Info
Want to know what your home might be worth? Contact us for a FREE valuation!

Our team is ready to help you sell your home for the highest possible price ASAP
Bought with Non Member • Non Member Office
GET MORE INFORMATION





