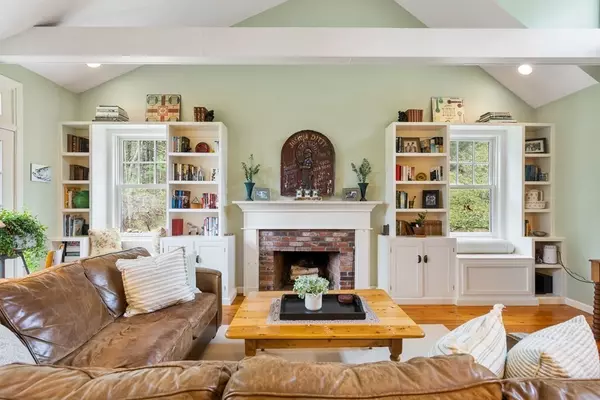For more information regarding the value of a property, please contact us for a free consultation.
Key Details
Sold Price $1,050,000
Property Type Single Family Home
Sub Type Single Family Residence
Listing Status Sold
Purchase Type For Sale
Square Footage 2,652 sqft
Price per Sqft $395
MLS Listing ID 73112762
Sold Date 08/15/23
Style Colonial
Bedrooms 4
Full Baths 2
Half Baths 1
HOA Y/N false
Year Built 1950
Annual Tax Amount $14,617
Tax Year 2023
Lot Size 0.750 Acres
Acres 0.75
Property Description
On a beautiful parcel framed by stone walls and surrounded by nature, this special colonial exudes warmth and character! The expertly designed great room with beamed cathedral ceiling, fireplace and a wall of french doors to the deck and patio creates the perfect environment for entertaining or family time. The kitchen includes stainless appliances, breakfast bar and lovely casual dining with bay picture window open to fireplaced living room. Formal dining with wainscoting and a private home office. Upstairs is a spacious primary bedroom with walk-in closet and en suite bath, 3 additional bedrooms with hardwood floors, hall bath with double vanity, and second floor laundry. Enjoy summer evenings on the fabulous screened porch, expanded bluestone patio or composite deck, all overlooking your private yard abutting conservation. Extensively renovated in 1997, 2018 AC, 2017 boiler. Fantastic neighborhood with sidewalk to Jr & High Schools and W. Acton amenities, plus easy access to Rte 2!
Location
State MA
County Middlesex
Zoning RES
Direction Between Arlington and Hayward
Rooms
Family Room Cathedral Ceiling(s), Beamed Ceilings, Flooring - Hardwood, Window(s) - Picture, French Doors, Exterior Access, Open Floorplan, Recessed Lighting
Basement Full, Interior Entry, Bulkhead, Sump Pump, Radon Remediation System, Unfinished
Primary Bedroom Level Second
Dining Room Flooring - Hardwood, French Doors, Exterior Access, Wainscoting, Lighting - Overhead, Crown Molding
Kitchen Flooring - Stone/Ceramic Tile, Window(s) - Bay/Bow/Box, Dining Area, Breakfast Bar / Nook, Open Floorplan, Recessed Lighting, Stainless Steel Appliances, Peninsula
Interior
Interior Features Closet/Cabinets - Custom Built, Recessed Lighting, Home Office, Mud Room, Central Vacuum, Internet Available - Broadband
Heating Baseboard, Radiant, Oil
Cooling Central Air
Flooring Tile, Hardwood, Flooring - Hardwood, Flooring - Stone/Ceramic Tile
Fireplaces Number 2
Fireplaces Type Family Room, Living Room
Appliance Range, Dishwasher, Microwave, Refrigerator, Washer, Dryer, Vacuum System, Plumbed For Ice Maker, Utility Connections for Electric Range, Utility Connections for Electric Dryer
Laundry Electric Dryer Hookup, Washer Hookup, Second Floor
Exterior
Exterior Feature Rain Gutters, Stone Wall
Garage Spaces 2.0
Fence Invisible
Community Features Shopping, Pool, Tennis Court(s), Park, Walk/Jog Trails, Golf, Medical Facility, Conservation Area, Public School
Utilities Available for Electric Range, for Electric Dryer, Washer Hookup, Icemaker Connection
Roof Type Shingle
Total Parking Spaces 8
Garage Yes
Building
Lot Description Level
Foundation Concrete Perimeter, Block
Sewer Private Sewer
Water Public
Architectural Style Colonial
Schools
Elementary Schools Choice
Middle Schools Rj Grey
High Schools Acton-Boxboro
Others
Senior Community false
Read Less Info
Want to know what your home might be worth? Contact us for a FREE valuation!

Our team is ready to help you sell your home for the highest possible price ASAP
Bought with Hongyan Sun • Stonebridge Realty




