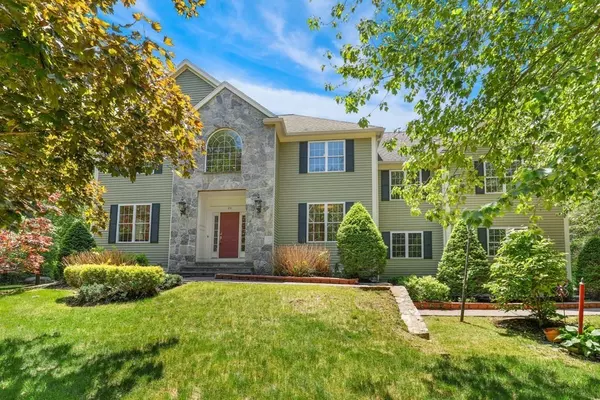For more information regarding the value of a property, please contact us for a free consultation.
Key Details
Sold Price $1,655,000
Property Type Single Family Home
Sub Type Single Family Residence
Listing Status Sold
Purchase Type For Sale
Square Footage 4,242 sqft
Price per Sqft $390
MLS Listing ID 73118667
Sold Date 08/15/23
Style Colonial
Bedrooms 4
Full Baths 3
Half Baths 1
HOA Y/N false
Year Built 2005
Annual Tax Amount $24,077
Tax Year 2023
Lot Size 0.920 Acres
Acres 0.92
Property Description
This highly desirable custom Patriot's Hill, 4 bed, 3.5 home offers a blend of elegance, functionality, and energy efficiency. The two-floor entryway and balcony adds grandeur to the overall appearance. Beautiful stonework and millwork show the quality craftsmanship. High ceilings enhance the spaciousness of the interior. The remarkable kitchen has granite countertops and hi-end appliances and is open to a large family room and an eat-in area, creating a seamless flow for entertaining and family gatherings. The first floor includes a formal dining room, living room and butler's pantry. On the 2nd level is the primary suite with a large bath, Kohler bubble tub and walk-in closet. Of the 3 other bedrooms, one has an attached bath, the other two share an ensuite. Full walkout basement with slider, high ceilings with an opt FP. Owned solar panels. New furnace and a whole house heat pump. OH: Sat and Sun, 1-2:30. Private showings-ShowingTime. Offer Deadline: Mon, 6/5 @ 2:00.
Location
State MA
County Middlesex
Zoning res
Direction Washington Dr/Monroe Dr or Lincoln Dr to Jackson Dr
Rooms
Family Room Flooring - Hardwood
Basement Full, Walk-Out Access, Interior Entry, Radon Remediation System, Concrete, Unfinished
Primary Bedroom Level Second
Dining Room Flooring - Hardwood, Window(s) - Picture, Lighting - Pendant
Kitchen Flooring - Stone/Ceramic Tile, Window(s) - Bay/Bow/Box, Window(s) - Picture, Dining Area, Countertops - Stone/Granite/Solid, Kitchen Island, Breakfast Bar / Nook, Recessed Lighting, Stainless Steel Appliances, Lighting - Pendant
Interior
Interior Features Bathroom - Double Vanity/Sink, Bathroom - Tiled With Tub & Shower, Home Office, Bathroom, Central Vacuum
Heating Heat Pump, Natural Gas
Cooling Heat Pump
Flooring Tile, Carpet, Hardwood, Flooring - Hardwood, Flooring - Stone/Ceramic Tile
Fireplaces Number 1
Fireplaces Type Living Room
Appliance Gas Water Heater, Water Heater, Range, Oven, Microwave, Freezer, ENERGY STAR Qualified Refrigerator, ENERGY STAR Qualified Dryer, ENERGY STAR Qualified Dishwasher, ENERGY STAR Qualified Washer, Vacuum System, Range Hood, Cooktop
Laundry Closet - Linen, Flooring - Stone/Ceramic Tile, Sink, Second Floor
Exterior
Exterior Feature Deck
Garage Spaces 3.0
Community Features Shopping, Park, Walk/Jog Trails, Conservation Area, Highway Access
Roof Type Shingle
Total Parking Spaces 4
Garage Yes
Building
Lot Description Wooded
Foundation Block
Sewer Private Sewer
Water Public
Architectural Style Colonial
Schools
Elementary Schools Merriam
Middle Schools Raymond J Grey
High Schools Acton-Boxboro
Others
Senior Community false
Read Less Info
Want to know what your home might be worth? Contact us for a FREE valuation!

Our team is ready to help you sell your home for the highest possible price ASAP
Bought with McKenna Landry Team • Barrett Sotheby's International Realty


