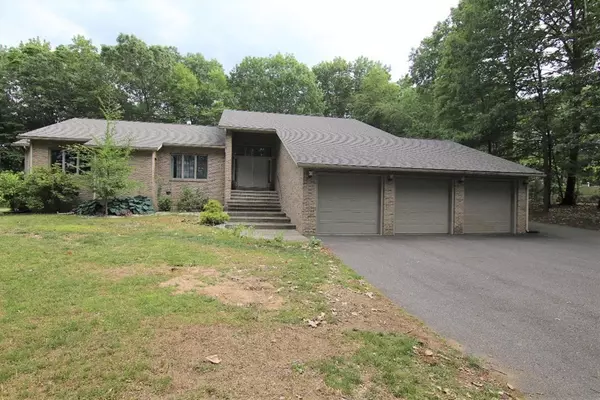For more information regarding the value of a property, please contact us for a free consultation.
Key Details
Sold Price $630,000
Property Type Single Family Home
Sub Type Single Family Residence
Listing Status Sold
Purchase Type For Sale
Square Footage 2,485 sqft
Price per Sqft $253
MLS Listing ID 73103902
Sold Date 08/15/23
Style Ranch
Bedrooms 4
Full Baths 3
HOA Y/N false
Year Built 2002
Annual Tax Amount $7,783
Tax Year 2023
Lot Size 1.410 Acres
Acres 1.41
Property Description
A beautiful modern ranch with a BRAND NEW ROOF on a quiet side street in Southwick. The first floor features a good size living room, dining room, kitchen with granite countertops and stainless steel appliances, master suite, with a walk-in closet and full bath, three additional well sized bedrooms, full bath, and first floor laundry room, with utility sink. The huge basement features a family room, kids play area, home gym, additional room that can be used as another bedroom, and full bath with a sauna. Additional features include a sun room, two decks, Jacuzzi, and huge 3 car garage. The house sits on a mostly flat, private 1.41 acre lot. Audio and video recording/surveillance devices are on premises.
Location
State MA
County Hampden
Direction GPS friendly
Rooms
Family Room Flooring - Laminate
Basement Full, Partially Finished, Walk-Out Access, Interior Entry
Primary Bedroom Level First
Dining Room Flooring - Hardwood
Kitchen Flooring - Stone/Ceramic Tile, Balcony / Deck
Interior
Interior Features Sun Room, Exercise Room, Central Vacuum, Sauna/Steam/Hot Tub
Heating Forced Air, Oil, Electric
Cooling Central Air
Flooring Tile, Carpet, Laminate, Hardwood, Flooring - Stone/Ceramic Tile
Fireplaces Number 1
Fireplaces Type Living Room
Appliance Range, Dishwasher, Refrigerator, Washer, Dryer, Range Hood, Utility Connections for Electric Range, Utility Connections for Electric Dryer
Laundry Electric Dryer Hookup, Washer Hookup, First Floor
Exterior
Garage Spaces 3.0
Pool Above Ground
Community Features Shopping, Golf, Medical Facility, House of Worship, Public School
Utilities Available for Electric Range, for Electric Dryer
Waterfront false
Roof Type Shingle
Parking Type Attached, Garage Door Opener, Paved Drive, Off Street
Total Parking Spaces 10
Garage Yes
Private Pool true
Building
Lot Description Cleared, Level
Foundation Concrete Perimeter
Sewer Private Sewer
Water Private
Others
Senior Community false
Read Less Info
Want to know what your home might be worth? Contact us for a FREE valuation!

Our team is ready to help you sell your home for the highest possible price ASAP
Bought with Jocelyn Cleary • Canon Real Estate, Inc.
GET MORE INFORMATION





