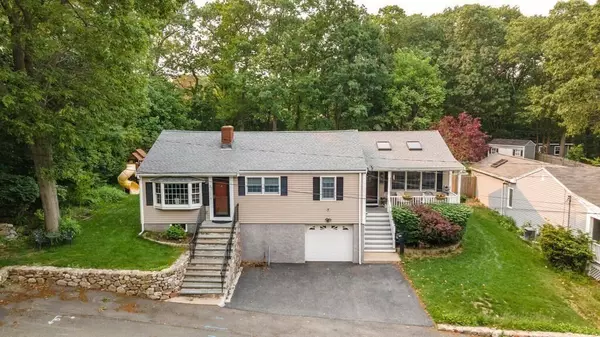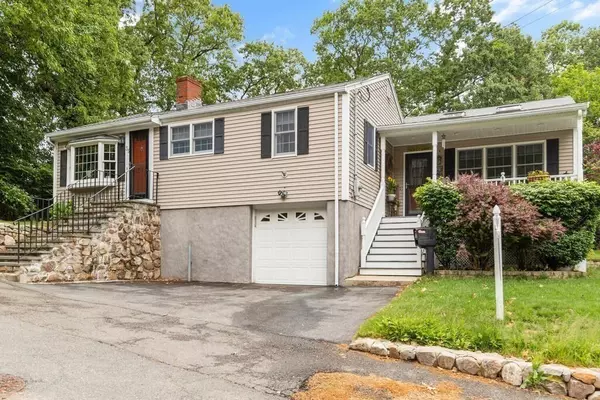For more information regarding the value of a property, please contact us for a free consultation.
Key Details
Sold Price $720,000
Property Type Single Family Home
Sub Type Single Family Residence
Listing Status Sold
Purchase Type For Sale
Square Footage 2,711 sqft
Price per Sqft $265
Subdivision Pinehill
MLS Listing ID 73122647
Sold Date 08/10/23
Style Ranch
Bedrooms 3
Full Baths 1
Half Baths 1
HOA Y/N false
Year Built 1955
Annual Tax Amount $6,214
Tax Year 2023
Lot Size 6,534 Sqft
Acres 0.15
Property Description
Welcome To This Beautiful RARE Home In Desirable Pine Hill! 7 Room, 3 Bedroom,1 & 1/2 Bath Ranch W/ Completely Finished Basement & Remodeled Potential In-Law. From The Charming Farmers Porch To The Tranquil Scenic Back Yard This Home Has Been Well Taken Care Of And Loved Throughout Entire Ownership. Living Room W/ Cathedral Ceilings and Sky Lights, Eat-In Kitchen with NEW Stainless Steel Appliances, Custom Cherry Cabinets and Granite Counter Tops, W/ New Sliders Leading To The Formal Fireplaced Dining Room W/ Bay Windows. 3 Bedrooms & Full Bathroom Complete The 1st Floor. Basement Has 2 Additional Rooms, Generous Size 1/2 Bath W/ Laundry Area, Extra Storage/Cabinets, Potential In-Law & Garage. Large Additional Attic Space. Peaceful Back Yard W/ Above Ground Pool, Deck & Irrigation System. Upgrades Include Refinished Hardwood Floors, Anderson Windows, Recessed Lighting, Roof, Electrical & Water Heater. Steps To Parks, Lynn Woods, Highways, Schools and More.Offer Deadline Tues 6/13 5pm.
Location
State MA
County Essex
Zoning R2
Direction Linwood To Sunnyside Road
Rooms
Basement Full, Finished, Interior Entry, Garage Access, Concrete
Primary Bedroom Level Main, First
Dining Room Ceiling Fan(s), Closet, Flooring - Hardwood, Window(s) - Bay/Bow/Box, Exterior Access, Open Floorplan, Recessed Lighting, Remodeled
Kitchen Closet, Flooring - Hardwood, Dining Area, Countertops - Stone/Granite/Solid, Attic Access, Exterior Access, Open Floorplan, Recessed Lighting, Remodeled, Slider, Stainless Steel Appliances, Gas Stove
Interior
Interior Features Closet, Closet/Cabinets - Custom Built, Closet - Walk-in, Countertops - Upgraded, Cabinets - Upgraded, Open Floor Plan, Walk-in Storage, Bonus Room, Wired for Sound
Heating Forced Air, Natural Gas
Cooling Central Air
Flooring Carpet, Hardwood, Flooring - Vinyl
Fireplaces Number 1
Fireplaces Type Dining Room
Appliance Range, Dishwasher, Disposal, Microwave, Refrigerator, Range Hood, Gas Water Heater, Utility Connections for Gas Range
Exterior
Exterior Feature Rain Gutters, Storage, Sprinkler System, Garden
Garage Spaces 1.0
Fence Fenced
Pool Above Ground
Community Features Public Transportation, Park, Walk/Jog Trails, Medical Facility, Bike Path, Highway Access, House of Worship, Private School, Public School, T-Station, University, Sidewalks
Utilities Available for Gas Range
View Y/N Yes
View Scenic View(s)
Roof Type Shingle
Total Parking Spaces 4
Garage Yes
Private Pool true
Building
Foundation Concrete Perimeter
Sewer Public Sewer
Water Public
Architectural Style Ranch
Schools
Elementary Schools Sewell Anderson
Middle Schools Breed
High Schools Classical
Others
Senior Community false
Read Less Info
Want to know what your home might be worth? Contact us for a FREE valuation!

Our team is ready to help you sell your home for the highest possible price ASAP
Bought with Yanilsa Nunez • Boston Realty Services and Partners, LLC




