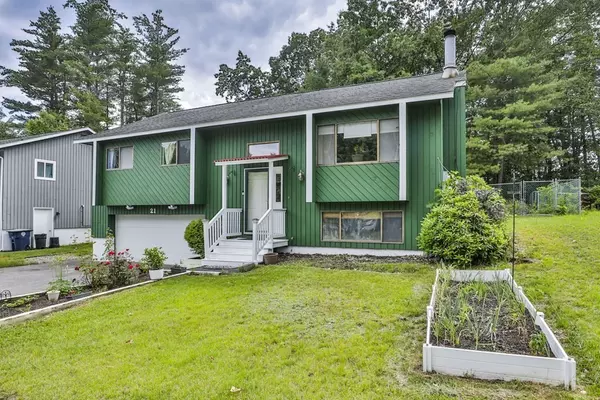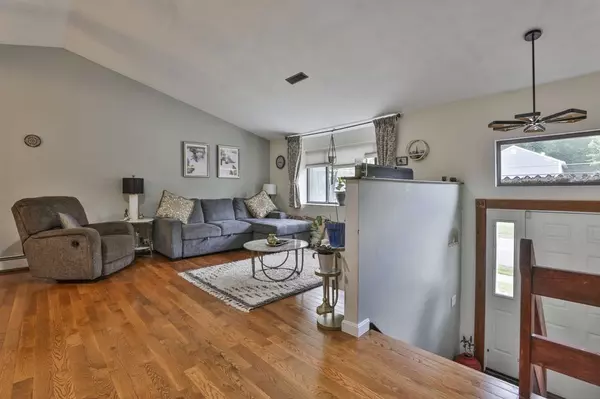For more information regarding the value of a property, please contact us for a free consultation.
Key Details
Sold Price $460,000
Property Type Single Family Home
Sub Type Single Family Residence
Listing Status Sold
Purchase Type For Sale
Square Footage 1,553 sqft
Price per Sqft $296
MLS Listing ID 73126163
Sold Date 08/07/23
Style Raised Ranch
Bedrooms 3
Full Baths 1
Half Baths 2
HOA Fees $32/ann
HOA Y/N true
Year Built 1985
Annual Tax Amount $7,237
Tax Year 2022
Property Description
Welcome to this charming home in desirable Westgate village featuring 3 bdrms, 1 full bathrm, and 2 half bathrooms. The 1st floor with beautiful hardwood floors all over, opens to a large family room with high ceiling leading to the dining area. The kitchen off the dining is updated with gorgeous quartz countertops and sleek cabinets. The dining also opens to a screen porch overlooking private fenced backyard. The home also offers 3 good sized bedrooms with good closet space. The 1st floor has a updated full bathroom which also has an access to the 1/2 bathroom attached to the primary bedroom. The finished lower level with wood burning fireplace offers a great space for an additional living room and an office. Also it offers attached 1/2 bathroom, storage with the laundry area. All this with the 2 car garage is a huge bonus. Annual home owners association fee of $395 gives you access to the club house, pool & tennis court. Showings start 06/18. Open house 11am to 1pm on 06/18.
Location
State NH
County Hillsborough
Zoning Residentil
Direction 111A to Westgate crossing
Rooms
Family Room Flooring - Wall to Wall Carpet
Basement Partial, Walk-Out Access
Primary Bedroom Level First
Dining Room Flooring - Hardwood
Kitchen Countertops - Stone/Granite/Solid, Countertops - Upgraded
Interior
Heating Central, Baseboard
Cooling Central Air
Flooring Wood, Tile, Carpet
Fireplaces Number 1
Appliance Range, Dishwasher, Disposal, Refrigerator, Utility Connections for Gas Range
Exterior
Garage Spaces 2.0
Fence Fenced/Enclosed
Community Features Pool, Tennis Court(s)
Utilities Available for Gas Range
Waterfront false
Roof Type Shingle
Parking Type Under
Total Parking Spaces 2
Garage Yes
Building
Foundation Concrete Perimeter
Sewer Public Sewer
Water Public
Others
Senior Community false
Read Less Info
Want to know what your home might be worth? Contact us for a FREE valuation!

Our team is ready to help you sell your home for the highest possible price ASAP
Bought with Amber Lena • Lamacchia Realty, Inc.
GET MORE INFORMATION





