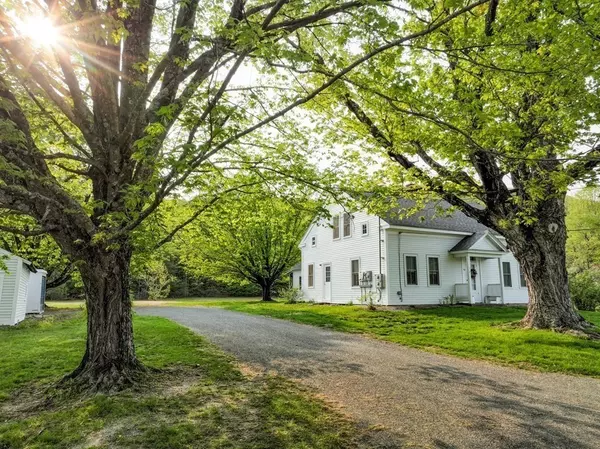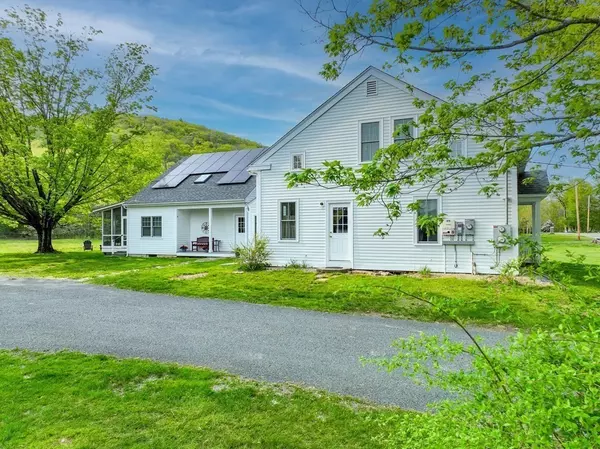For more information regarding the value of a property, please contact us for a free consultation.
Key Details
Sold Price $725,000
Property Type Single Family Home
Sub Type Single Family Residence
Listing Status Sold
Purchase Type For Sale
Square Footage 3,402 sqft
Price per Sqft $213
MLS Listing ID 73114760
Sold Date 08/04/23
Style Colonial, Cape
Bedrooms 6
Full Baths 3
HOA Y/N false
Year Built 1801
Annual Tax Amount $9,236
Tax Year 2022
Lot Size 5.500 Acres
Acres 5.5
Property Description
Enjoy country living at its finest on one of the prettiest streets in Williamsburg, less than a mile from the Northampton town line (Audubon Rd). This lovely extended farmhouse on 5.5 open acres combines the best of old and new. The original home (circa 1801) is a classic 3-bedroom with original wide pine boards and hearthstones in several rooms. A spacious country kitchen connects the original home to a 2-story cape addition built in 2000. A 2nd kitchen could easily be added to make the house into 2 private residences, each with 1st-floor bedroom and bath. Perfect for a private business, remote work, multi-generational household, bed & breakfast, farming, gardening, entertaining - the possibilities are endless. New insulation and windows in older home in 2019; new boiler in 2021. HardiePlank siding and new roof throughout, owned photovoltaic solar panels, expansive screened porch. Horses and farm animals allowed (right to farm).
Location
State MA
County Hampshire
Zoning Residentia
Direction Rte 9 to center, take South St., 1 1/2 miles; from Leeds take Audubon Rd onto South St, Williamsburg
Rooms
Family Room Cable Hookup, Exterior Access, High Speed Internet Hookup
Basement Full, Partial, Interior Entry, Bulkhead, Dirt Floor, Concrete
Primary Bedroom Level Main, First
Dining Room Flooring - Hardwood
Kitchen Flooring - Vinyl, Dining Area, Countertops - Stone/Granite/Solid, Cable Hookup, Exterior Access
Interior
Interior Features Closet, Attic Access, Storage, Bedroom, Sun Room, Internet Available - Broadband
Heating Forced Air, Steam, Oil, Propane
Cooling Central Air
Flooring Tile, Vinyl, Carpet, Hardwood, Pine
Appliance Range, Dishwasher, Refrigerator, Washer, Dryer, Range Hood, Oil Water Heater, Propane Water Heater, Tank Water Heater, Tankless, Utility Connections for Electric Range, Utility Connections for Electric Oven, Utility Connections for Electric Dryer
Laundry Electric Dryer Hookup, Washer Hookup, First Floor
Exterior
Exterior Feature Rain Gutters, Garden, Horses Permitted
Garage Spaces 1.0
Community Features Shopping, Tennis Court(s), Park, Walk/Jog Trails, Golf, Medical Facility, Bike Path, Conservation Area, Highway Access, Private School, Public School, University
Utilities Available for Electric Range, for Electric Oven, for Electric Dryer, Washer Hookup
View Y/N Yes
View Scenic View(s)
Roof Type Shingle
Total Parking Spaces 10
Garage Yes
Building
Lot Description Cleared, Farm, Gentle Sloping
Foundation Concrete Perimeter, Stone
Sewer Private Sewer
Water Public
Schools
Elementary Schools Williamsburg
Middle Schools Hampshire Reg
High Schools Hampshire Reg
Others
Senior Community false
Acceptable Financing Contract
Listing Terms Contract
Read Less Info
Want to know what your home might be worth? Contact us for a FREE valuation!

Our team is ready to help you sell your home for the highest possible price ASAP
Bought with Lisa Palumbo • Delap Real Estate LLC
GET MORE INFORMATION





