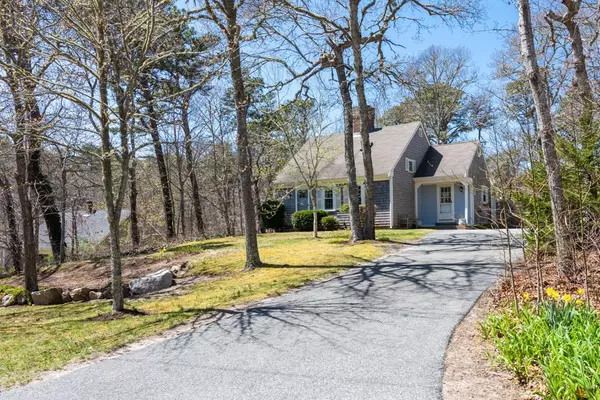For more information regarding the value of a property, please contact us for a free consultation.
Key Details
Sold Price $625,000
Property Type Single Family Home
Sub Type Single Family Residence
Listing Status Sold
Purchase Type For Sale
Square Footage 1,820 sqft
Price per Sqft $343
MLS Listing ID 73103926
Sold Date 08/03/23
Style Cape
Bedrooms 3
Full Baths 2
HOA Y/N false
Year Built 1974
Annual Tax Amount $3,306
Tax Year 2023
Lot Size 0.360 Acres
Acres 0.36
Property Description
Welcome to this lovely three-bedroom, two-bath Cape-style home offering plenty of space for comfortable living and entertaining. As you enter, you will be delighted by the inviting living room with hardwood floors and a stunning fireplace, perfect for chilly nights. The spacious eat-in kitchen features SS appliances, custom counters, and a wood-cooking fireplace. A convenient guest bedroom and full bath complete the first floor. Upstairs features two additional bedrooms, a full bath, and a quaint reading area flooded by natural light through the skylight above. The walk-out basement features a finished bonus room for an additional home office, media room, or playroom. There is a separate workshop and laundry area with plenty of storage. The expansive fenced-in backyard with a stone patio offers complete privacy and ample space for outdoor entertaining. Two outbuildings provide storage space for tools, equipment, and beach gear. And don't forget about the outdoor shower after a day at t
Location
State MA
County Barnstable
Zoning R
Direction Rt 6A to Millstone Rd, Left on Moss Lane. Quick Right onto Commons Way #106
Rooms
Basement Full, Partially Finished, Walk-Out Access, Interior Entry
Primary Bedroom Level Second
Kitchen Bathroom - Full, Flooring - Stone/Ceramic Tile, Pantry, Countertops - Upgraded, Open Floorplan, Remodeled, Gas Stove, Lighting - Overhead, Beadboard
Interior
Interior Features Closet, Bonus Room, Sitting Room
Heating Baseboard, Natural Gas
Cooling None
Flooring Wood, Tile, Carpet
Fireplaces Number 1
Fireplaces Type Living Room
Appliance Range, Dishwasher, Refrigerator, Washer, Dryer, Tank Water Heater, Utility Connections for Gas Range, Utility Connections for Electric Dryer
Laundry In Basement, Washer Hookup
Exterior
Exterior Feature Storage, Garden, Outdoor Shower
Fence Fenced/Enclosed, Fenced
Community Features Shopping, Walk/Jog Trails, Golf, Conservation Area, Highway Access, House of Worship, Public School
Utilities Available for Gas Range, for Electric Dryer, Washer Hookup
Waterfront Description Beach Front, Bay, Lake/Pond, 1 to 2 Mile To Beach, Beach Ownership(Public)
Roof Type Asphalt/Composition Shingles
Total Parking Spaces 2
Garage No
Building
Lot Description Cul-De-Sac, Cleared, Gentle Sloping, Level, Sloped
Foundation Concrete Perimeter
Sewer Inspection Required for Sale
Water Public
Schools
Elementary Schools Naauset
Middle Schools Nauset
High Schools Nauset
Others
Senior Community false
Acceptable Financing Lease Back
Listing Terms Lease Back
Read Less Info
Want to know what your home might be worth? Contact us for a FREE valuation!

Our team is ready to help you sell your home for the highest possible price ASAP
Bought with Gregory Vayneris • Today Real Estate, Inc.
GET MORE INFORMATION





