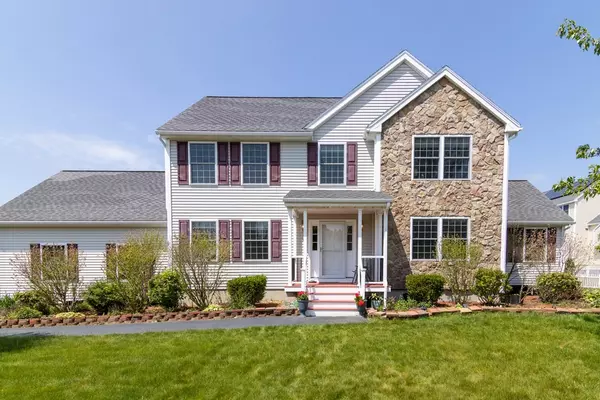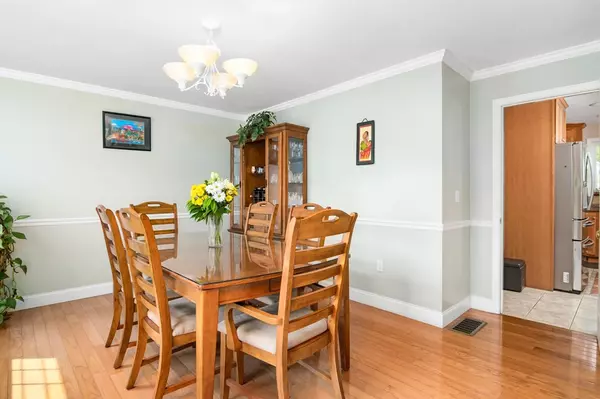For more information regarding the value of a property, please contact us for a free consultation.
Key Details
Sold Price $790,000
Property Type Single Family Home
Sub Type Single Family Residence
Listing Status Sold
Purchase Type For Sale
Square Footage 3,822 sqft
Price per Sqft $206
Subdivision Rosewood
MLS Listing ID 73120766
Sold Date 07/31/23
Style Colonial
Bedrooms 4
Full Baths 3
HOA Y/N false
Year Built 2010
Annual Tax Amount $11,955
Tax Year 2022
Lot Size 10,454 Sqft
Acres 0.24
Property Description
4 bed 3 bath home with a 2 car garage. The main entry has tile floors, coat closet, the tile continues to the beautiful updated kitchen with stainless steel appliances, cabinets that carry up to the ceiling, a peninsula with seating, and granite countertops. Also on the 1st flr is a formal sitting room with hardwood floors and ample natural light and to the other side a dining rm with chair rail, and crown molding! The Main living area offers vaulted ceiling with fan, hardwood floors, and a gas fireplace with black stone surround. A sunny breakfast area with sliding doors out onto a private deck overlooking the level backyard and garden. The 2nd floor offers 3 beds in addition to the primary suite and a full bath with custom tiled shower and dual vanity. The primary has it’s own bath and walk-in closet and vaulted ceiling. More living space in the lower level that currently has a wet bar area with ample sq footage for hosting, and a fam rm area with a custom built-in media cabinet.
Location
State NH
County Hillsborough
Zoning R40
Direction Rte 3 Exit 5 to 111A/W Dunstable, Left on Buckmeadow, Left on Ridge, Left into Cherrywood
Rooms
Basement Full, Finished, Interior Entry
Primary Bedroom Level Second
Interior
Interior Features Bonus Room, Wet Bar
Heating Central
Cooling Central Air
Flooring Wood, Tile, Carpet, Hardwood
Fireplaces Number 1
Appliance Range, Dishwasher, Microwave, Refrigerator, Washer, Dryer, Utility Connections for Gas Range
Laundry First Floor, Washer Hookup
Exterior
Exterior Feature Garden
Garage Spaces 2.0
Community Features Shopping, Highway Access, Public School
Utilities Available for Gas Range, Washer Hookup
Waterfront false
Roof Type Shingle
Parking Type Attached, Garage Door Opener, Paved
Total Parking Spaces 2
Garage Yes
Building
Lot Description Corner Lot, Level
Foundation Concrete Perimeter
Sewer Public Sewer
Water Public
Others
Senior Community false
Read Less Info
Want to know what your home might be worth? Contact us for a FREE valuation!

Our team is ready to help you sell your home for the highest possible price ASAP
Bought with Non Member • Non Member Office
GET MORE INFORMATION





