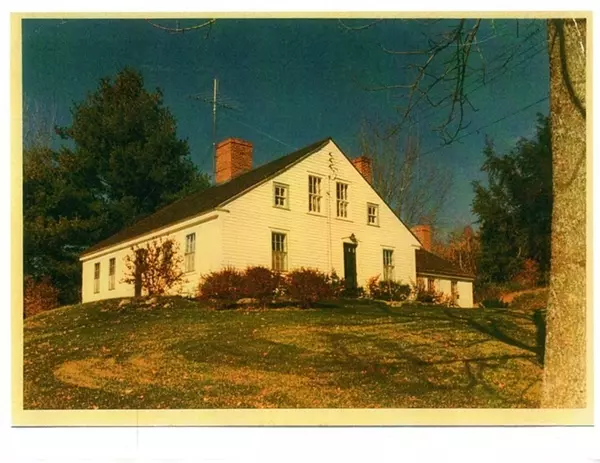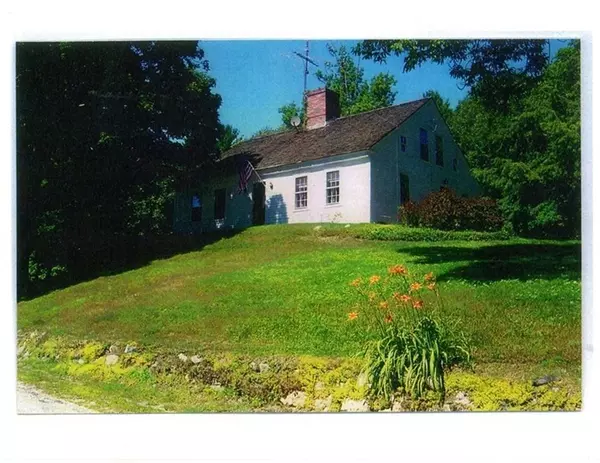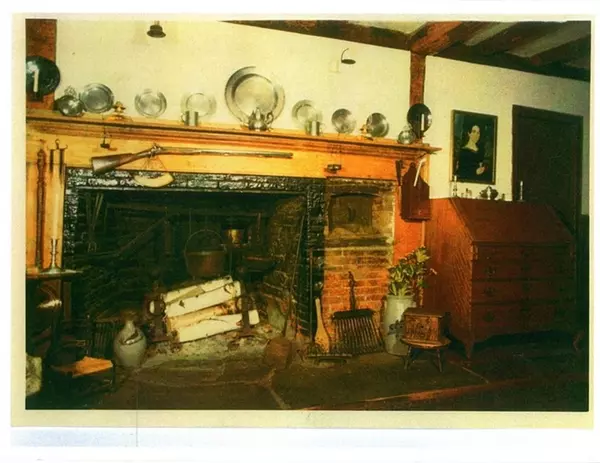For more information regarding the value of a property, please contact us for a free consultation.
Key Details
Sold Price $675,000
Property Type Single Family Home
Sub Type Single Family Residence
Listing Status Sold
Purchase Type For Sale
Square Footage 2,475 sqft
Price per Sqft $272
MLS Listing ID 73093826
Sold Date 07/31/23
Style Cape
Bedrooms 3
Full Baths 2
HOA Y/N false
Year Built 1783
Annual Tax Amount $12,689
Tax Year 2022
Lot Size 57.800 Acres
Acres 57.8
Property Description
Williamsburg, rural, fabulous, 1783 antique, cape style home with newer (1964) "EL", 3 BR, 2 BA. This gem sits prominently overlooking two ponds, on a less- traveled road, 57 acres on both sides of road. Much land is open; fruit trees. Poured concrete basement (floor and foundation), HB Smith boiler, first floor master and second bedroom, spacious country kitchen with lovely hand made cabinets. All rooms very large, many with fireplaces (five). Gleaming wood floors throughout. Living room has exposed post and beam construction. Views, stone piazza, acres of woods and fields. Yet minutes to village and 20 minutes to 'Hamp center...septic, roof, paint needed. "AS IS" $699,000. New price. 24 hour notice.
Location
State MA
County Hampshire
Zoning res/ rural
Direction From Williamsburg center, one mile west on route #9, take right onto Old Goshen, left at fork.
Rooms
Basement Full
Primary Bedroom Level First
Interior
Heating Central, Baseboard, Oil
Cooling None
Flooring Wood
Fireplaces Number 5
Appliance Range, Refrigerator, Freezer, Washer, Dryer, Electric Water Heater, Tank Water Heater, Utility Connections for Electric Range, Utility Connections for Electric Dryer
Laundry In Basement, Washer Hookup
Exterior
Exterior Feature Fruit Trees, Horses Permitted
Garage Spaces 2.0
Community Features Shopping, Walk/Jog Trails, Conservation Area
Utilities Available for Electric Range, for Electric Dryer, Washer Hookup
Roof Type Wood, Shake
Total Parking Spaces 6
Garage Yes
Building
Lot Description Wooded, Cleared, Gentle Sloping
Foundation Concrete Perimeter, Stone
Sewer Private Sewer
Water Private
Schools
Elementary Schools Anne T. Dunphy
Middle Schools Hampshire
High Schools Hampshire
Others
Senior Community false
Read Less Info
Want to know what your home might be worth? Contact us for a FREE valuation!

Our team is ready to help you sell your home for the highest possible price ASAP
Bought with Timothy Coughlen • Park Square Realty
GET MORE INFORMATION





