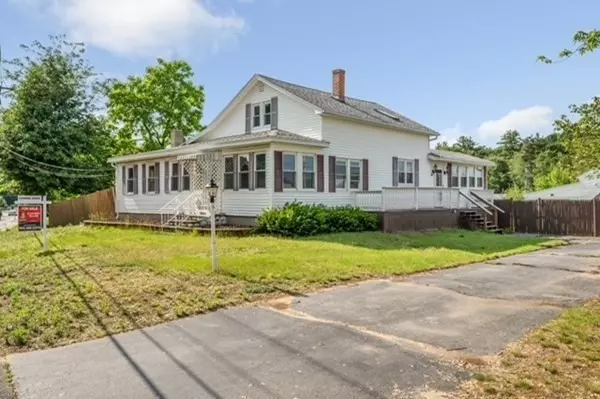For more information regarding the value of a property, please contact us for a free consultation.
Key Details
Sold Price $535,000
Property Type Single Family Home
Sub Type Single Family Residence
Listing Status Sold
Purchase Type For Sale
Square Footage 1,811 sqft
Price per Sqft $295
MLS Listing ID 73126026
Sold Date 07/28/23
Style Bungalow, Mid-Century Modern
Bedrooms 3
Full Baths 1
Half Baths 1
HOA Y/N false
Year Built 1930
Annual Tax Amount $5,853
Tax Year 2022
Lot Size 0.530 Acres
Acres 0.53
Property Description
Beautiful Mid-Century Modern Home next to Dr Lewis F Soule Elementary School offering 1,811 sq. ft. on a .53 fenced, level lot for loads of outdoor activities, located near the heart of Salem. The home has 3 bedrooms (2 upstairs, 1 downstairs) along with 2 newly renovated baths. The rooms are spacious and include the charm of yesteryear with built ins and solid wood trim. You'll love the fully remodeled kitchen with brand-new SS appliances and updated wood flooring. The home has been freshly repainted with all new light fixtures. The stairway and upstairs has new carpeting. The unfinished basement includes a washer, dryer, shower and toilet. Along the dead end side street you have a detached 3 car garage with possibilities of an in-law or business above, including a half bath, sink, fridge and stove hookups. The 3 garage bays with auto openers, central vac. Side street driveway entry. Just 5" to the Rockingham Mall, the New Tuscan Village, I93 30" to Boston.
Location
State NH
County Rockingham
Zoning RES
Direction Rte 38 North to right on South Policy
Rooms
Family Room Ceiling Fan(s), Closet, Flooring - Vinyl
Basement Full, Walk-Out Access, Interior Entry, Concrete, Unfinished
Primary Bedroom Level First
Kitchen Skylight, Flooring - Vinyl, Countertops - Stone/Granite/Solid, Stainless Steel Appliances, Lighting - Overhead
Interior
Interior Features Ceiling Fan(s), Lighting - Overhead, Sun Room, Central Vacuum
Heating Baseboard, Oil
Cooling None
Flooring Wood, Tile, Carpet, Wood Laminate, Flooring - Vinyl
Appliance Range, Dishwasher, Microwave, Refrigerator, Oil Water Heater, Tank Water Heater, Utility Connections for Electric Range, Utility Connections for Electric Dryer
Laundry In Basement, Washer Hookup
Exterior
Exterior Feature Storage
Garage Spaces 3.0
Community Features Public Transportation, Shopping, Walk/Jog Trails, Golf, Highway Access, Public School
Utilities Available for Electric Range, for Electric Dryer, Washer Hookup
Waterfront false
Roof Type Shingle
Parking Type Detached, Garage Door Opener, Storage, Paved Drive, Off Street, Paved
Total Parking Spaces 6
Garage Yes
Building
Lot Description Corner Lot, Cleared, Level
Foundation Block
Sewer Public Sewer
Water Public
Schools
High Schools Salem High
Others
Senior Community false
Read Less Info
Want to know what your home might be worth? Contact us for a FREE valuation!

Our team is ready to help you sell your home for the highest possible price ASAP
Bought with Fermin Group • Century 21 North East
GET MORE INFORMATION





