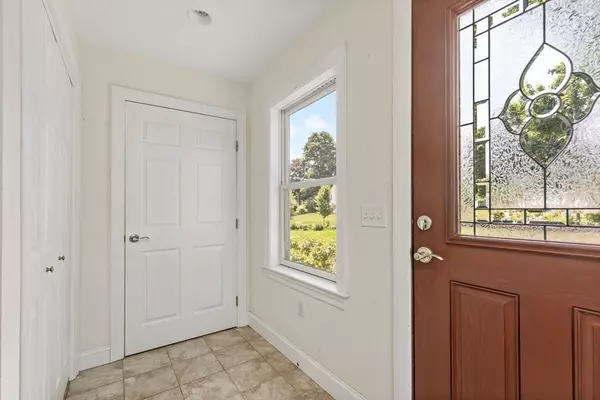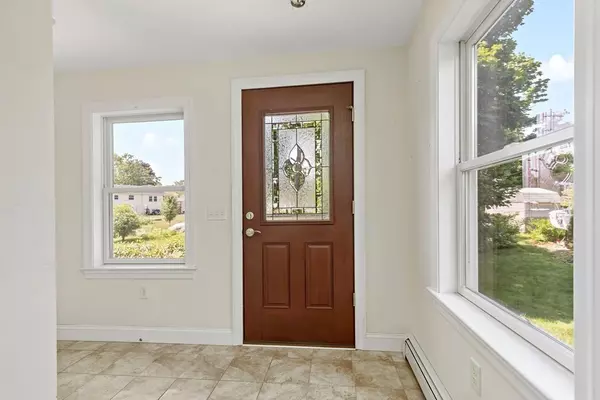For more information regarding the value of a property, please contact us for a free consultation.
Key Details
Sold Price $1,065,000
Property Type Single Family Home
Sub Type Single Family Residence
Listing Status Sold
Purchase Type For Sale
Square Footage 2,916 sqft
Price per Sqft $365
MLS Listing ID 73124149
Sold Date 07/26/23
Style Ranch
Bedrooms 3
Full Baths 2
HOA Y/N false
Year Built 2016
Annual Tax Amount $9,844
Tax Year 2023
Lot Size 0.850 Acres
Acres 0.85
Property Description
Located just a short stroll to Scituate Harbor with it's restaurants, shopping, marina and beach, this location is amongst the best in Scituate! This 7 year young home is an entertainers dream. Step into the front door and you will find the large mudroom featuring 2 closets for all of your organizational needs. The open floor plan offers an extremely large living room which affords plenty of room for family and guests, opening up to the oversized eat in kitchen with an amazing amount of cabinet and counter space, as well as a separate walk in pantry making it the chef in your family's dream kitchen. The vaulted ceilings give the home an even more spacious and airy feel. All three of the bedrooms are generously sized with the master bedroom boasting a walk in closet, large bathroom and enough room for a separate sitting or office area. The walkout lower level with it's high ceilings can easily be finished and would make the perfect playroom or game room. Showings start immediatley.
Location
State MA
County Plymouth
Zoning RES
Direction Beaver Dam Road to Tichnor Court
Rooms
Basement Full, Walk-Out Access, Interior Entry
Primary Bedroom Level First
Kitchen Vaulted Ceiling(s), Window(s) - Bay/Bow/Box, Dining Area, Pantry, Wet Bar, Breakfast Bar / Nook, Open Floorplan, Recessed Lighting, Stainless Steel Appliances, Gas Stove
Interior
Interior Features Cedar Closet(s), Mud Room
Heating Natural Gas
Cooling None
Appliance Range, Dishwasher, Microwave, Refrigerator
Laundry First Floor
Exterior
Exterior Feature Storage
Community Features Shopping, Park, Walk/Jog Trails, Conservation Area, Marina, Public School, T-Station
Waterfront Description Beach Front, Ocean, 3/10 to 1/2 Mile To Beach, Beach Ownership(Public)
Roof Type Shingle
Total Parking Spaces 8
Garage No
Building
Lot Description Wooded
Foundation Concrete Perimeter
Sewer Private Sewer
Water Public
Others
Senior Community false
Read Less Info
Want to know what your home might be worth? Contact us for a FREE valuation!

Our team is ready to help you sell your home for the highest possible price ASAP
Bought with Kate Stangl • Compass
GET MORE INFORMATION





