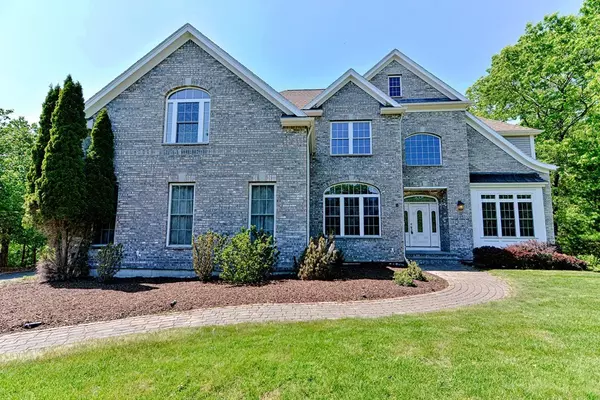For more information regarding the value of a property, please contact us for a free consultation.
Key Details
Sold Price $1,280,000
Property Type Single Family Home
Sub Type Single Family Residence
Listing Status Sold
Purchase Type For Sale
Square Footage 3,797 sqft
Price per Sqft $337
MLS Listing ID 73115059
Sold Date 07/24/23
Style Colonial
Bedrooms 4
Full Baths 2
Half Baths 2
HOA Y/N false
Year Built 2001
Annual Tax Amount $17,690
Tax Year 2023
Lot Size 1.160 Acres
Acres 1.16
Property Description
Majestic brick front custom home in cul-de-sac neighborhood. Greet your guests from a dramatic 2-story foyer. Work from home in your 1st floor office. Entertain in the formal living & dining rooms, with hardwood floors & decorative moldings. The well appointed island kitchen is the true center of the home. An open floor plan connects the enormous family room, with fireplace & back stair. The 4 BRs upstairs offer space for everyone. The owners BR was expanded to include a sitting area. Attached is a renovated ensuite bath with jetted soaking tub, deluxe glass enclosed tile shower, & 2 stone topped vanities. Enjoy your private green oasis from the new composite deck with triple glass door to the kitchen. Hopkinton is 26 miles from Boston & features a premier school system, an 18-hole private country club, Hopkinton Center for the Arts, multiple state parks anchored by lakes for boating and swimming, bike and hiking trails, and is the starting place for the Boston Marathon!
Location
State MA
County Middlesex
Zoning RES
Direction Use GPS
Rooms
Family Room Vaulted Ceiling(s), Flooring - Wall to Wall Carpet, Open Floorplan
Basement Full, Walk-Out Access, Unfinished
Primary Bedroom Level Second
Dining Room Flooring - Hardwood, Crown Molding
Kitchen Flooring - Wood, Dining Area, Countertops - Stone/Granite/Solid, Kitchen Island, Exterior Access, Open Floorplan, Recessed Lighting, Slider, Stainless Steel Appliances, Gas Stove
Interior
Interior Features Bathroom - Full, Bathroom - Tiled With Tub & Shower, Closet - Linen, Countertops - Stone/Granite/Solid, Bathroom, Home Office, Internet Available - Broadband
Heating Forced Air, Oil, Hydro Air
Cooling Central Air, Dual
Flooring Tile, Carpet, Hardwood, Flooring - Stone/Ceramic Tile, Flooring - Hardwood
Fireplaces Number 2
Fireplaces Type Family Room
Appliance Range, Dishwasher, Microwave, Refrigerator, Electric Water Heater, Tank Water Heater, Water Heater(Separate Booster), Plumbed For Ice Maker, Utility Connections for Electric Range, Utility Connections for Electric Dryer
Laundry Flooring - Stone/Ceramic Tile, Electric Dryer Hookup, Washer Hookup, Second Floor
Exterior
Exterior Feature Rain Gutters, Stone Wall
Garage Spaces 3.0
Community Features Public Transportation, Shopping, Golf, Highway Access, Public School
Utilities Available for Electric Range, for Electric Dryer, Washer Hookup, Icemaker Connection
Waterfront false
Roof Type Shingle
Parking Type Attached, Garage Door Opener, Garage Faces Side, Paved Drive, Off Street, Paved
Total Parking Spaces 4
Garage Yes
Building
Lot Description Cul-De-Sac, Gentle Sloping
Foundation Concrete Perimeter, Irregular
Sewer Private Sewer
Water Private
Others
Senior Community false
Acceptable Financing Contract
Listing Terms Contract
Read Less Info
Want to know what your home might be worth? Contact us for a FREE valuation!

Our team is ready to help you sell your home for the highest possible price ASAP
Bought with Faina Shapiro • Berkshire Hathaway HomeServices Page Realty
GET MORE INFORMATION





